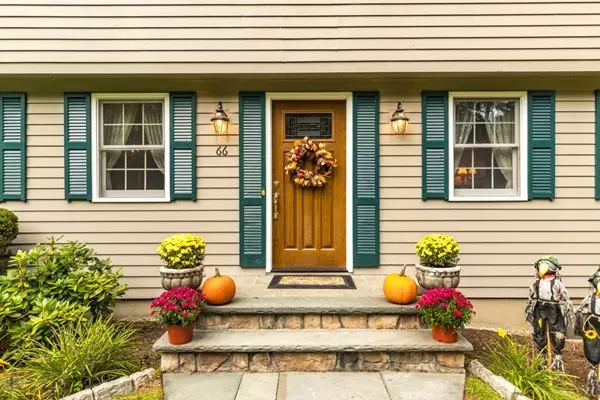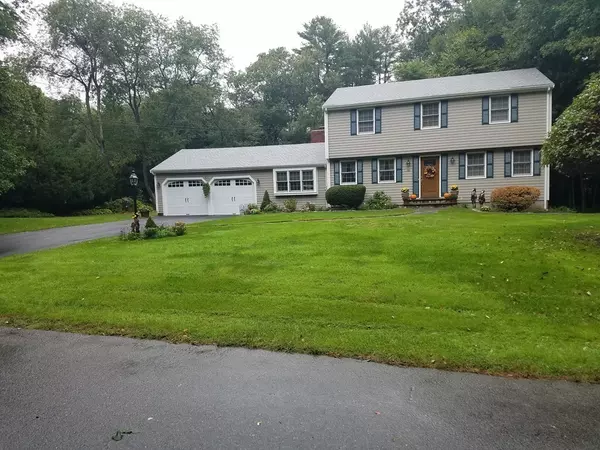For more information regarding the value of a property, please contact us for a free consultation.
66 Old Cart Rd Hamilton, MA 01982
Want to know what your home might be worth? Contact us for a FREE valuation!

Our team is ready to help you sell your home for the highest possible price ASAP
Key Details
Sold Price $604,300
Property Type Single Family Home
Sub Type Single Family Residence
Listing Status Sold
Purchase Type For Sale
Square Footage 2,290 sqft
Price per Sqft $263
MLS Listing ID 72401638
Sold Date 12/04/18
Style Colonial
Bedrooms 4
Full Baths 1
Half Baths 1
Year Built 1966
Annual Tax Amount $9,665
Tax Year 2018
Lot Size 1.400 Acres
Acres 1.4
Property Description
NEW PRICE! Settle into fall in this lovely, well maintained 4 bedroom colonial ideally located at the end of a quiet cul de sac. Great home for entertaining or enjoying cozy fall and winter evenings relaxing at home. Formal living room just off the main entrance. Kitchen with stainless appliances, granite countertops and island. Relax in family room with fireplace and built in shelving. Enjoy your morning coffee in your cozy four season room overlooking a beautifully landscaped backyard with stone wall and gardens on a 1.4 acre lot. Recent upgrades include NEW roof, NEWER septic, NEW garage doors and freshly painted exterior.
Location
State MA
County Essex
Zoning R1B
Direction Essex Street to Old Cart Road
Rooms
Family Room Ceiling Fan(s), Flooring - Wall to Wall Carpet
Basement Full, Sump Pump
Primary Bedroom Level Second
Dining Room Flooring - Hardwood
Kitchen Flooring - Hardwood, Countertops - Stone/Granite/Solid, Kitchen Island, Recessed Lighting, Stainless Steel Appliances
Interior
Heating Baseboard, Oil
Cooling Window Unit(s)
Flooring Tile, Carpet, Hardwood
Fireplaces Number 2
Fireplaces Type Family Room
Appliance Range, Dishwasher, Microwave, Refrigerator, Washer, Dryer, Oil Water Heater, Utility Connections for Electric Range, Utility Connections for Electric Dryer
Laundry In Basement, Washer Hookup
Exterior
Exterior Feature Storage, Garden
Garage Spaces 2.0
Fence Fenced
Pool Above Ground
Community Features Public Transportation, Shopping, Park, Walk/Jog Trails, Bike Path, Conservation Area, Highway Access, House of Worship, Marina, Private School, Public School, T-Station
Utilities Available for Electric Range, for Electric Dryer, Washer Hookup
Roof Type Shingle
Total Parking Spaces 2
Garage Yes
Private Pool true
Building
Lot Description Wooded
Foundation Concrete Perimeter
Sewer Private Sewer
Water Public
Architectural Style Colonial
Schools
Middle Schools Miles River
High Schools Hwrhs
Read Less
Bought with Jennifer Schneider • Century 21 Elite Realty



