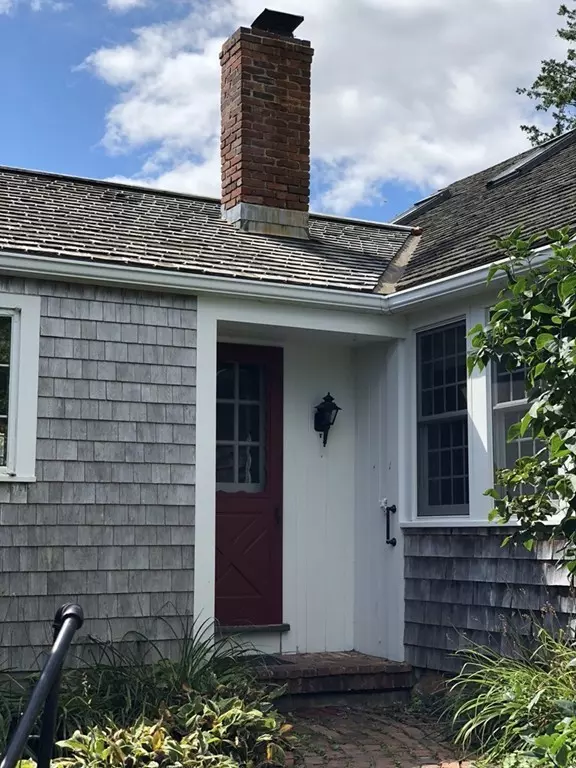For more information regarding the value of a property, please contact us for a free consultation.
40 Route 130 Sandwich, MA 02644
Want to know what your home might be worth? Contact us for a FREE valuation!

Our team is ready to help you sell your home for the highest possible price ASAP
Key Details
Sold Price $400,000
Property Type Single Family Home
Sub Type Single Family Residence
Listing Status Sold
Purchase Type For Sale
Square Footage 2,139 sqft
Price per Sqft $187
MLS Listing ID 72401989
Sold Date 01/09/19
Style Cape
Bedrooms 4
Full Baths 3
HOA Y/N false
Year Built 1780
Annual Tax Amount $4,976
Tax Year 2018
Lot Size 3.130 Acres
Acres 3.13
Property Description
Welcome to the Captain Simeon Fish House circa 1780. This classic center chimney cape is situated on an oversized, corner lot of three plus acres protected with a permanent conservation easement. The house (including ell apt) has its original center chimney and includes nine rooms, four beds and three full baths. An attached but completely separate apartment is easily converted back to main house living or used as potential rental or in-law. Outbuildings include workshop with electric and a chimney for wood heat, and garden sheds. There are fruit orchards, extensive grape and berry plantings and loads of perennials and other mature landscape. Ideal for the gardener or backyard farmer. Some updates, very livable awaiting your discovery.
Location
State MA
County Barnstable
Area Forestdale
Zoning R-2
Direction Located at the corner of Rout 130 and Pimlico Pond Road
Rooms
Basement Partial, Crawl Space, Bulkhead, Sump Pump, Concrete, Unfinished
Primary Bedroom Level Main
Dining Room Closet/Cabinets - Custom Built, Flooring - Hardwood, Chair Rail, Wainscoting
Kitchen Wood / Coal / Pellet Stove, Skylight, Cathedral Ceiling(s), Beamed Ceilings, Closet/Cabinets - Custom Built, Flooring - Vinyl, Window(s) - Bay/Bow/Box, French Doors, Breakfast Bar / Nook, Country Kitchen, Gas Stove, Peninsula
Interior
Interior Features Bathroom - Full, Enclosed Shower - Fiberglass, Closet/Cabinets - Custom Built, Sunken, Accessory Apt.
Heating Central, Forced Air, Baseboard, Oil, Natural Gas
Cooling None
Flooring Wood, Plywood, Carpet, Laminate, Hardwood, Pine, Flooring - Vinyl, Flooring - Stone/Ceramic Tile, Flooring - Hardwood
Fireplaces Number 1
Fireplaces Type Dining Room, Living Room, Master Bedroom
Appliance Range, Dishwasher, Countertop Range, Refrigerator, Freezer, Washer, Dryer, Gas Water Heater, Electric Water Heater, Tank Water Heater, Utility Connections for Gas Range, Utility Connections for Electric Oven, Utility Connections for Electric Dryer
Laundry Washer Hookup
Exterior
Exterior Feature Rain Gutters, Storage, Fruit Trees, Garden
Community Features Shopping, Park, Walk/Jog Trails, Conservation Area, Highway Access, House of Worship, Marina, Public School
Utilities Available for Gas Range, for Electric Oven, for Electric Dryer, Washer Hookup
Waterfront Description Beach Front, Lake/Pond, 1 to 2 Mile To Beach, Beach Ownership(Private,Public)
Roof Type Shingle, Wood
Total Parking Spaces 4
Garage No
Building
Lot Description Corner Lot, Easements, Level
Foundation Concrete Perimeter, Block, Stone, Irregular
Sewer Private Sewer
Water Public
Schools
Elementary Schools Sandwich
Middle Schools Sandwich
High Schools Sandwich
Others
Senior Community false
Acceptable Financing Contract
Listing Terms Contract
Read Less
Bought with Christopher Thompson • Weichert, REALTORS® - Donahue Partners



