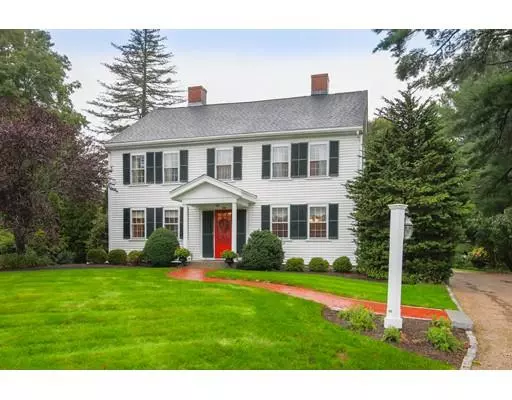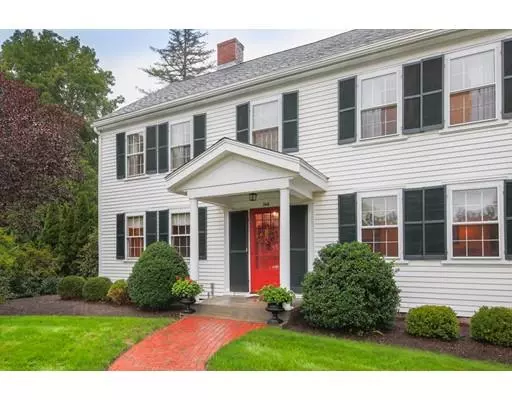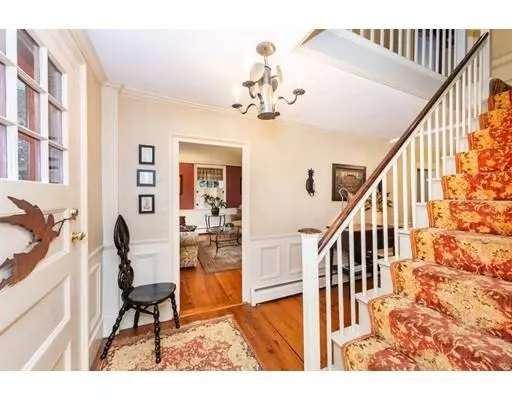For more information regarding the value of a property, please contact us for a free consultation.
268 Fiske Street Holliston, MA 01746
Want to know what your home might be worth? Contact us for a FREE valuation!

Our team is ready to help you sell your home for the highest possible price ASAP
Key Details
Sold Price $640,000
Property Type Single Family Home
Sub Type Single Family Residence
Listing Status Sold
Purchase Type For Sale
Square Footage 3,045 sqft
Price per Sqft $210
MLS Listing ID 72402047
Sold Date 02/22/19
Style Colonial, Antique
Bedrooms 4
Full Baths 3
Year Built 1872
Annual Tax Amount $9,128
Tax Year 2018
Lot Size 1.090 Acres
Acres 1.09
Property Description
Welcome home to this picturesque & iconic 11-room antique colonial perfectly blending old world character & charm plus modern amenities for every day living. Gracious foyer leads to lovely dining rm w/built-in china cabinet & chandelier plus formal living room-both w/period moldings, wide pine floors & stunning fireplaces w/custom mantels. Cozy family rm has 3rd fireplace w/rustic surround & wide pine leading to beautiful custom eat-in kitchen w/cherry cabinets, granite counters & SS appliances. Bonus study/laundry rm leads to deck & gardens. Beautifully updated 1st floor bath & mudroom w/exposed beams complete first floor. Second floor features stunning master suite w/closets, gorgeous remodeled bath plus nursery/office. Three additional bedrms-two w/fireplaces, 3rd updated bath w/soaking tub plus walk-up attic. Fabulous acre lot w/stunning gardens, fenced areas & level play spaces. Amazing barn w/bays for car/workshop/equipment & more. Tons of updates. Legal apartment allowed. Wow!
Location
State MA
County Middlesex
Zoning Ag-ResA
Direction Central Street to Fiske Street
Rooms
Family Room Closet/Cabinets - Custom Built, Flooring - Wood
Basement Full, Crawl Space, Bulkhead, Sump Pump, Concrete
Primary Bedroom Level Second
Dining Room Closet/Cabinets - Custom Built, Flooring - Wood
Kitchen Flooring - Stone/Ceramic Tile, Dining Area, Countertops - Stone/Granite/Solid, Cabinets - Upgraded, Recessed Lighting, Stainless Steel Appliances
Interior
Interior Features Closet, Entrance Foyer, Mud Room, Nursery
Heating Baseboard, Natural Gas
Cooling None
Flooring Wood, Tile, Flooring - Wood
Fireplaces Number 5
Fireplaces Type Dining Room, Family Room, Living Room
Appliance Range, Dishwasher, Microwave, Refrigerator
Laundry Flooring - Wood, Balcony / Deck, Exterior Access, First Floor
Exterior
Exterior Feature Rain Gutters, Professional Landscaping, Sprinkler System, Garden, Stone Wall
Fence Fenced/Enclosed
Community Features Public Transportation, Shopping, Park, Walk/Jog Trails, Golf, Medical Facility
Waterfront Description Beach Front, Lake/Pond, 1 to 2 Mile To Beach
Roof Type Shingle
Total Parking Spaces 8
Garage No
Building
Lot Description Level
Foundation Stone
Sewer Private Sewer
Water Public
Schools
Elementary Schools Placentino/Mill
Middle Schools Adams
High Schools Holliston
Read Less
Bought with Charlene Frary • Realty Executives Boston West



