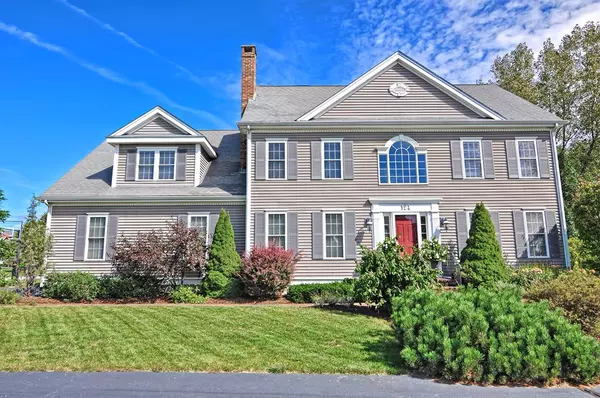For more information regarding the value of a property, please contact us for a free consultation.
124 Riverside Drive Wrentham, MA 02093
Want to know what your home might be worth? Contact us for a FREE valuation!

Our team is ready to help you sell your home for the highest possible price ASAP
Key Details
Sold Price $599,900
Property Type Single Family Home
Sub Type Single Family Residence
Listing Status Sold
Purchase Type For Sale
Square Footage 2,214 sqft
Price per Sqft $270
Subdivision Wampanog Estates
MLS Listing ID 72402483
Sold Date 11/13/18
Style Colonial
Bedrooms 3
Full Baths 2
Half Baths 1
HOA Fees $20/ann
HOA Y/N true
Year Built 2001
Annual Tax Amount $7,265
Tax Year 2018
Lot Size 0.620 Acres
Acres 0.62
Property Description
Meticulous Custom Colonial In Wampanoag Estates*Professionally Designed And Cared For Landscape From The Flower Beds,Patio,Walkways,Fencing All Created With Privacy In Mind*A Two Story Open Foyer Greets You as You Enter This Lovely Home*Features Include A Custom Cabinet Packed Cherry Kitchen With Granite Countertops,Center Island,Hardwood Flooring,High End SS Appliances, Dining Area And Pantry*Familyroom With Gleaming Hardwood Floors, Wood Burning Fireplace With Custom Mantle*Formal Livingroom And Diningroom W/Moldings*2nd Level Features Double French Doors That Lead To A Grand Master Suite W/Sitting Area,Jacuzzi Bath W/Double Vanity With Corian Countertops*2 Additional Great Sized BR's W/Closets*4th BR Potential In 2nd Flr Laundry*C/Air*1st Floor Audio System W/Built-In Speakers For Entertainment System*Sprinklers*Energy Star Home* Truly Beautiful!
Location
State MA
County Norfolk
Zoning R-30
Direction West St to Riverside Dr
Rooms
Family Room Ceiling Fan(s), Flooring - Hardwood
Basement Full, Interior Entry, Bulkhead, Unfinished
Primary Bedroom Level Second
Dining Room Flooring - Hardwood, Chair Rail, Wainscoting
Kitchen Flooring - Hardwood, Window(s) - Bay/Bow/Box, Dining Area, Pantry, Countertops - Stone/Granite/Solid, Kitchen Island, Recessed Lighting, Slider, Stainless Steel Appliances, Gas Stove
Interior
Interior Features Entrance Foyer, Mud Room
Heating Forced Air, Natural Gas
Cooling Central Air
Flooring Tile, Carpet, Hardwood, Flooring - Hardwood
Fireplaces Number 1
Fireplaces Type Family Room
Appliance Dishwasher, Microwave, Gas Water Heater, Utility Connections for Gas Range
Laundry Flooring - Stone/Ceramic Tile, Second Floor
Exterior
Exterior Feature Rain Gutters, Sprinkler System, Decorative Lighting
Garage Spaces 2.0
Fence Fenced/Enclosed
Community Features Shopping, Pool, Tennis Court(s), Park, Walk/Jog Trails, Stable(s), Golf, Medical Facility, Bike Path, Conservation Area, Highway Access, House of Worship, Public School, T-Station, Sidewalks
Utilities Available for Gas Range
Waterfront Description Beach Front, Lake/Pond, 1 to 2 Mile To Beach
Roof Type Shingle
Total Parking Spaces 4
Garage Yes
Building
Lot Description Cul-De-Sac, Corner Lot, Wooded
Foundation Concrete Perimeter
Sewer Private Sewer
Water Public
Schools
Elementary Schools Wrentham Elemen
Middle Schools Kp Middle
High Schools Kp Highh
Read Less
Bought with Rita Berry • Coldwell Banker Residential Brokerage - Franklin
GET MORE INFORMATION




