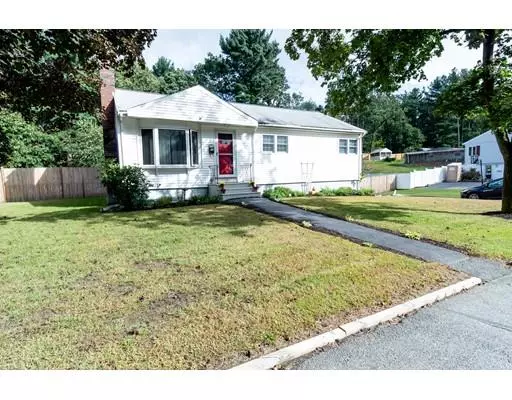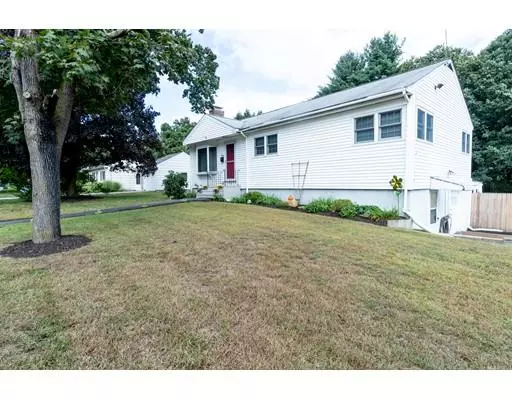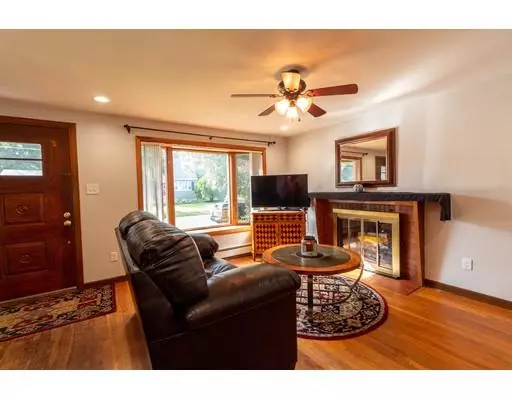For more information regarding the value of a property, please contact us for a free consultation.
12 Pearson St Chelmsford, MA 01824
Want to know what your home might be worth? Contact us for a FREE valuation!

Our team is ready to help you sell your home for the highest possible price ASAP
Key Details
Sold Price $372,000
Property Type Single Family Home
Sub Type Single Family Residence
Listing Status Sold
Purchase Type For Sale
Square Footage 1,192 sqft
Price per Sqft $312
MLS Listing ID 72402826
Sold Date 03/22/19
Style Ranch
Bedrooms 3
Full Baths 2
HOA Y/N false
Year Built 1956
Annual Tax Amount $6,277
Tax Year 2018
Lot Size 0.410 Acres
Acres 0.41
Property Description
This home is going to be a perfect spot for you and your family to entertain and enjoy! Nestled on a quiet side street, this property sits on a large lot and has plenty to offer. The interior paint is all new and offers a warm, ambient feel. A dining/living room combo present an open floor plan so you and your guests can watch the game or prepare a meal seamlessly! The kitchen offers an abundance of cabinetry and access to the dining room and rear entertainment/laundry room. The rear space holds your washer and dryer, a movable bar, and a good amount of floor space. The upper level is finished by 3 bedrooms and a full bathroom. The lower level is home to another full bath, 2 additional rooms, and a massive storage room. An above ground pool, storage shed, and large grassy area make for a perfect spot for outdoor entertainment! Be sure to check out this fantastic property.
Location
State MA
County Middlesex
Zoning RES
Direction Boston Road to Warren Avenue or Turnpike Road to Warren Avenue to Pearson Street
Rooms
Basement Partial, Finished, Interior Entry, Garage Access
Primary Bedroom Level First
Dining Room Flooring - Hardwood
Kitchen Flooring - Vinyl
Interior
Interior Features Sun Room, Game Room, Office
Heating Baseboard, Natural Gas
Cooling None
Flooring Vinyl, Carpet, Concrete, Hardwood, Flooring - Vinyl, Flooring - Wall to Wall Carpet
Fireplaces Number 1
Fireplaces Type Living Room
Appliance Range, Oven, Dishwasher, Refrigerator, Washer, Dryer, Gas Water Heater, Utility Connections for Electric Range, Utility Connections for Electric Oven, Utility Connections for Electric Dryer
Laundry Dryer Hookup - Electric, Washer Hookup, First Floor
Exterior
Exterior Feature Rain Gutters, Storage
Garage Spaces 1.0
Fence Fenced/Enclosed, Fenced
Pool Above Ground
Community Features Shopping, Golf, Laundromat, Bike Path, Public School
Utilities Available for Electric Range, for Electric Oven, for Electric Dryer, Washer Hookup
Roof Type Shingle
Total Parking Spaces 3
Garage Yes
Private Pool true
Building
Lot Description Easements
Foundation Concrete Perimeter
Sewer Public Sewer
Water Public
Architectural Style Ranch
Others
Senior Community false
Acceptable Financing Contract
Listing Terms Contract
Read Less
Bought with Dan O'Connell Sr • LAER Realty Partners



