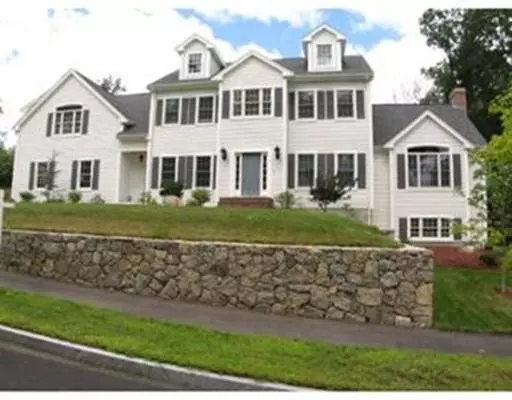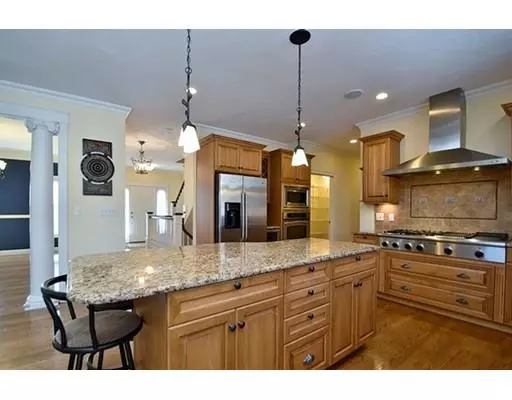For more information regarding the value of a property, please contact us for a free consultation.
9 Puritan Pl Norwood, MA 02062
Want to know what your home might be worth? Contact us for a FREE valuation!

Our team is ready to help you sell your home for the highest possible price ASAP
Key Details
Sold Price $800,000
Property Type Single Family Home
Sub Type Single Family Residence
Listing Status Sold
Purchase Type For Sale
Square Footage 3,696 sqft
Price per Sqft $216
MLS Listing ID 72404855
Sold Date 01/24/19
Style Colonial
Bedrooms 4
Full Baths 4
Half Baths 1
HOA Y/N false
Year Built 2005
Annual Tax Amount $8,837
Tax Year 2018
Lot Size 0.340 Acres
Acres 0.34
Property Description
Fabulous custom built Builder's home w/11 Rooms & nearly 5,000 sq ft of finished space. SS & Granite Kitchen and island, Thermador Professional Cooktop w/grill&griddle, beautiful hardwood floors, High ceilings, 4.5 baths, 2 walk-in pantries, dramatic family room w/built-ins, inlay, cathedral ceilings, Fireplace, Beautiful Master suite, finished LL with Fireplaced playroom/office/gym. 3 Car Garage (2att/1det), Private lot, WiFi controlled underground sprinkler system, covered porch & deck - Fantastic home for entertaining, extensive moldings, Walk-up 3rd flr; WiFi controlled thermostats, Smoke & Carbon detectors (NEST); Steel eye beam and 2x6 construction; Andersen windows; Built in surround sound speakers; cable & ethernet in every room and more!
Location
State MA
County Norfolk
Zoning Res
Direction Union to Brewster to Puritan OR Sumner to Bay Colony, Left on Plantation & Right on Puritan
Rooms
Family Room Cathedral Ceiling(s), Ceiling Fan(s), Flooring - Hardwood, Flooring - Wall to Wall Carpet
Basement Full, Finished, Interior Entry, Bulkhead
Primary Bedroom Level Second
Dining Room Flooring - Hardwood
Kitchen Flooring - Hardwood, Dining Area, Pantry, Countertops - Stone/Granite/Solid, Open Floorplan, Wine Chiller
Interior
Interior Features Bathroom - Full, Countertops - Stone/Granite/Solid, Library, Great Room, Office, Exercise Room, Bathroom, Central Vacuum
Heating Forced Air, Natural Gas, Fireplace
Cooling Central Air
Flooring Wood, Tile, Carpet, Flooring - Hardwood, Flooring - Wall to Wall Carpet
Fireplaces Number 2
Fireplaces Type Family Room
Appliance Range, Oven, Dishwasher, Disposal, Microwave, Plumbed For Ice Maker, Utility Connections for Gas Range
Laundry Flooring - Hardwood, Countertops - Stone/Granite/Solid, Second Floor, Washer Hookup
Exterior
Exterior Feature Professional Landscaping, Sprinkler System
Garage Spaces 3.0
Community Features Public Transportation, Medical Facility, Highway Access
Utilities Available for Gas Range, Washer Hookup, Icemaker Connection
Roof Type Shingle
Total Parking Spaces 6
Garage Yes
Building
Foundation Concrete Perimeter
Sewer Public Sewer
Water Public
Schools
Elementary Schools Balch
Middle Schools Coakley
High Schools Norwood High
Others
Senior Community false
Read Less
Bought with Julie Gross • Lamacchia Realty, Inc.



