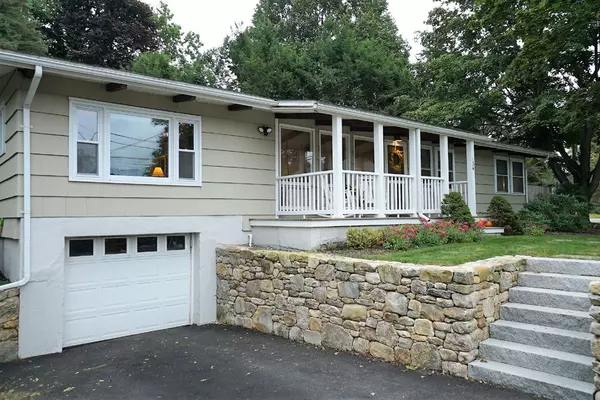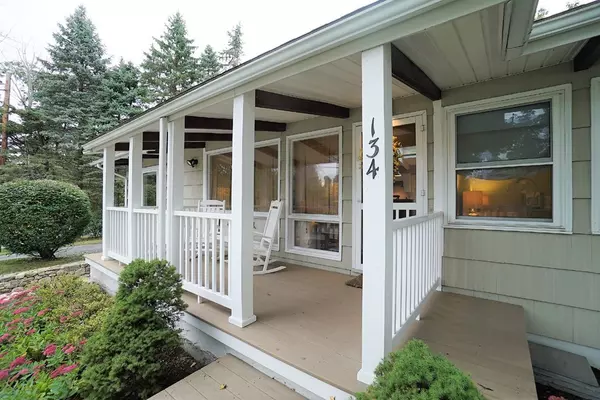For more information regarding the value of a property, please contact us for a free consultation.
134 Milk Street North Andover, MA 01845
Want to know what your home might be worth? Contact us for a FREE valuation!

Our team is ready to help you sell your home for the highest possible price ASAP
Key Details
Sold Price $504,000
Property Type Single Family Home
Sub Type Single Family Residence
Listing Status Sold
Purchase Type For Sale
Square Footage 1,482 sqft
Price per Sqft $340
MLS Listing ID 72405201
Sold Date 11/27/18
Style Ranch, Mid-Century Modern
Bedrooms 3
Full Baths 1
Half Baths 1
Year Built 1953
Annual Tax Amount $6,095
Tax Year 2018
Lot Size 0.270 Acres
Acres 0.27
Property Description
Welcome Home to 134 Milk Street! This iconic midcentury-modern ranch sits in the heart of the Old Center and is just steps from Drummond Playground, Franklin School, the Common, Stevens Coolidge, and the Youth Center...A+ location! Open concept living with modern touches thoughout makes this the perfect home for so many reasons. Vaulted white ceilings, spacious bedrooms, first floor washer/dryer, farmers porch to enjoy coffee, large deck for cookouts overlooking a fenced-in backyard oasis, and an absolutely stunning kitchen leaves nothing to be desired. The kitchen was remodeled and reimagined in 2015. Gorgeous quartz countertops, custom soft close cabinets, oversized kitchen island, stainless appliances, new lighting, the list goes on and on. This home, in this location, will not last long! Schedule your appointment ASAP and/or come to the Open Houses on Saturday and Sunday from 1-3PM.
Location
State MA
County Essex
Area Old Center
Zoning R3
Direction Chestnut Street to Milk Street
Rooms
Family Room Coffered Ceiling(s), Flooring - Hardwood, Window(s) - Bay/Bow/Box, Window(s) - Picture, High Speed Internet Hookup
Basement Full, Interior Entry, Garage Access, Sump Pump, Concrete
Primary Bedroom Level Main
Dining Room Beamed Ceilings, Flooring - Hardwood, Deck - Exterior, Exterior Access, Open Floorplan, Remodeled, Slider
Kitchen Beamed Ceilings, Flooring - Hardwood, Window(s) - Picture, Dining Area, Countertops - Stone/Granite/Solid, Countertops - Upgraded, Kitchen Island, Breakfast Bar / Nook, Cabinets - Upgraded, Country Kitchen, Deck - Exterior, Exterior Access, Open Floorplan, Remodeled, Slider, Stainless Steel Appliances, Gas Stove
Interior
Heating Forced Air, Natural Gas
Cooling Central Air
Flooring Tile, Concrete, Hardwood
Appliance Range, Oven, Dishwasher, Disposal, Refrigerator, Washer, Dryer, Other, Gas Water Heater
Laundry First Floor
Exterior
Exterior Feature Rain Gutters, Garden, Stone Wall
Garage Spaces 1.0
Fence Fenced/Enclosed, Fenced
Community Features Public Transportation, Shopping, Pool, Tennis Court(s), Park, Walk/Jog Trails, Golf, Medical Facility, Laundromat, Bike Path, Conservation Area, Highway Access, House of Worship, Marina, Private School, Public School, University, Other, Sidewalks
Waterfront Description Beach Front, Lake/Pond, 1/2 to 1 Mile To Beach, Beach Ownership(Public)
Roof Type Shingle
Total Parking Spaces 5
Garage Yes
Building
Lot Description Corner Lot, Cleared, Level
Foundation Concrete Perimeter
Sewer Public Sewer
Water Public
Schools
Elementary Schools Franklin
Middle Schools Nams
High Schools Nahs
Others
Senior Community false
Acceptable Financing Seller W/Participate
Listing Terms Seller W/Participate
Read Less
Bought with The Peggy Patenaude Team • William Raveis R.E. & Home Services



