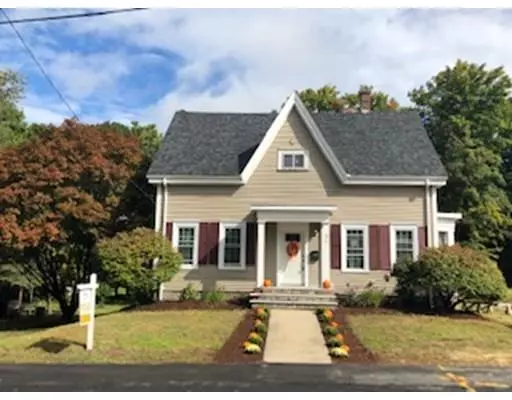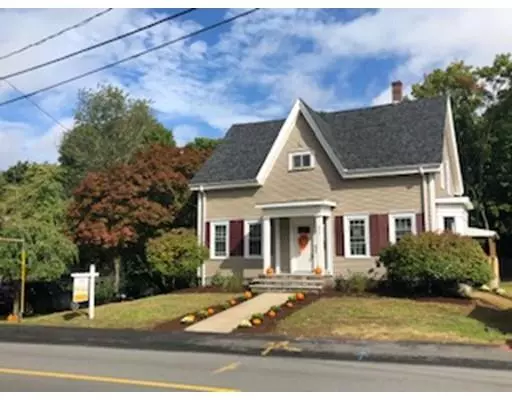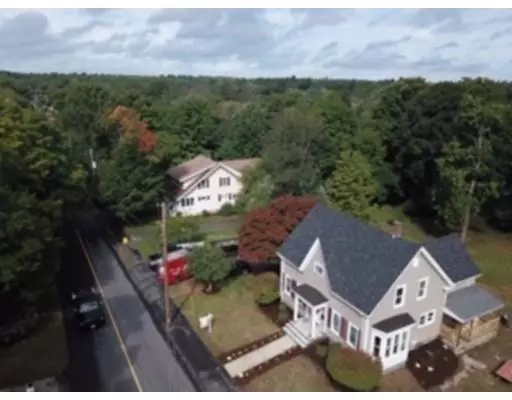For more information regarding the value of a property, please contact us for a free consultation.
37 Vernon Street Abington, MA 02351
Want to know what your home might be worth? Contact us for a FREE valuation!

Our team is ready to help you sell your home for the highest possible price ASAP
Key Details
Sold Price $424,000
Property Type Single Family Home
Sub Type Single Family Residence
Listing Status Sold
Purchase Type For Sale
Square Footage 2,303 sqft
Price per Sqft $184
MLS Listing ID 72405673
Sold Date 01/29/19
Style Other (See Remarks)
Bedrooms 4
Full Baths 1
Half Baths 1
HOA Y/N false
Year Built 1850
Annual Tax Amount $5,654
Tax Year 2018
Lot Size 0.550 Acres
Acres 0.55
Property Description
GREAT HOUSE BACK ON MARKET! Spacious conventional home fully restored by Gold Star Developers. Everything updated inside and out and top to bottom including ROOF, SIDING, KITCHEN, BATHROOMS, FLOORS, DECKS, STAINLESS STEEL APPLIANCES and WASHER & DRYER. This home is ready to shine again with your personal touches and large, unique layout. Will be great for entertaining. Enough space to support an office space and/or man cave. It's all up to you. The possibilities are endless. Kitchen is big with new granite counters, cabinets and appliances. Brand new tankless gas burner, public sewer and water. New back and side deck. Huge, wide open backyard. Two driveways should you need the space for your trucks and cars. Convenient location to everything you need. OPEN HOUSE scheduled for Sunday, November 18, 2018 NOON to 2 PM. Come visit.
Location
State MA
County Plymouth
Zoning R30
Direction Google Map or GPS
Rooms
Family Room Flooring - Hardwood
Basement Full, Walk-Out Access, Interior Entry, Concrete
Primary Bedroom Level Second
Dining Room Flooring - Hardwood
Kitchen Bathroom - Half, Flooring - Laminate, Countertops - Stone/Granite/Solid, Cabinets - Upgraded, Recessed Lighting, Remodeled, Stainless Steel Appliances
Interior
Interior Features Walk-In Closet(s), Bonus Room
Heating Baseboard, Natural Gas
Cooling Window Unit(s)
Flooring Tile, Hardwood, Engineered Hardwood, Flooring - Hardwood
Appliance Disposal, Microwave, ENERGY STAR Qualified Refrigerator, ENERGY STAR Qualified Dryer, ENERGY STAR Qualified Dishwasher, ENERGY STAR Qualified Washer, Oven - ENERGY STAR, Gas Water Heater, Geothermal/GSHP Hot Water, Utility Connections for Electric Range, Utility Connections for Electric Oven, Utility Connections for Electric Dryer
Laundry First Floor
Exterior
Exterior Feature Storage
Community Features Public Transportation, Shopping, Park, Walk/Jog Trails, Golf, Medical Facility, Conservation Area, Highway Access, House of Worship, Public School, T-Station
Utilities Available for Electric Range, for Electric Oven, for Electric Dryer
Roof Type Shingle
Total Parking Spaces 6
Garage No
Building
Lot Description Cleared, Gentle Sloping, Level
Foundation Concrete Perimeter, Stone
Sewer Public Sewer
Water Public
Architectural Style Other (See Remarks)
Read Less
Bought with Thomas Beech • The LUX Group



