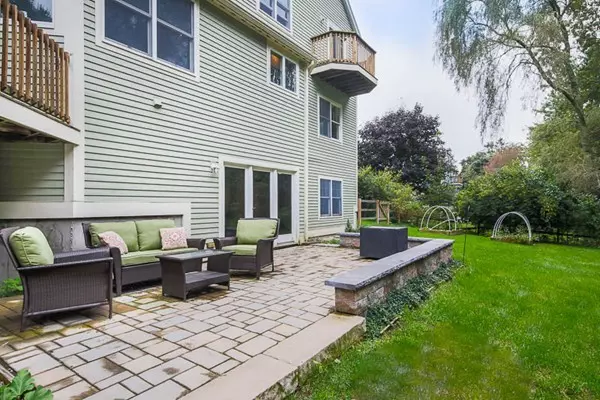For more information regarding the value of a property, please contact us for a free consultation.
380 Highland St Hamilton, MA 01982
Want to know what your home might be worth? Contact us for a FREE valuation!

Our team is ready to help you sell your home for the highest possible price ASAP
Key Details
Sold Price $690,000
Property Type Single Family Home
Sub Type Single Family Residence
Listing Status Sold
Purchase Type For Sale
Square Footage 4,120 sqft
Price per Sqft $167
MLS Listing ID 72405866
Sold Date 12/14/18
Style Colonial
Bedrooms 4
Full Baths 3
Year Built 1993
Annual Tax Amount $10,157
Tax Year 2018
Lot Size 1.840 Acres
Acres 1.84
Property Description
LUCKY YOU!!! This house sold over asking in the 1st 3 days. Everyone was ready to close & buyers had an unfortunate family circumstance. Maybe this Amazing home is meant to be For You?! As a newer built Tom Ford home, this has a great flow, perfect for today's family living. High ceilings & Ideal Open Floor Plan with eat-in kitchen open to the spacious family room with fireplace, custom built-ins, closets and glass doors to deck overlooking the Private fenced in yard. Formal living room and dining room offer more Great space to entertain and a sun-filled office to work from home! 4 bedrooms upstairs, including a master with large ensuite bath, dressing room & 2 walk-in closets this home has space for everyone to be together and to do their own thing. Finished walkout basement with tons of storage. Private backyard with patio & 2 acres abutting miles of trails. In the highly regarded Hamilton Wenham School District & moments to Pingree School. Multi-generational possibilities!
Location
State MA
County Essex
Zoning R1B
Direction 1A to Arbor stay right to merge into Highland, pass horse farm and house is three houses on left.
Rooms
Family Room Closet, Closet/Cabinets - Custom Built, Flooring - Hardwood, Cable Hookup, Deck - Exterior, Exterior Access, Open Floorplan
Primary Bedroom Level Second
Dining Room Flooring - Hardwood, French Doors, Chair Rail, Wainscoting
Kitchen Flooring - Hardwood, Dining Area, Pantry, Countertops - Stone/Granite/Solid, Kitchen Island, Open Floorplan
Interior
Interior Features Slider, Exercise Room, Office
Heating Baseboard, Oil
Cooling None
Flooring Tile, Carpet, Hardwood, Flooring - Wall to Wall Carpet, Flooring - Laminate
Fireplaces Number 1
Fireplaces Type Family Room
Appliance Range, Dishwasher, Refrigerator, Oil Water Heater, Utility Connections for Electric Dryer
Laundry Flooring - Hardwood, Laundry Chute, First Floor, Washer Hookup
Exterior
Garage Spaces 2.0
Fence Fenced/Enclosed, Fenced
Community Features Public Transportation, Shopping, Pool, Tennis Court(s), Park, Walk/Jog Trails, Stable(s), Golf, Bike Path, Conservation Area, Highway Access, House of Worship, Private School, Public School
Utilities Available for Electric Dryer, Washer Hookup
Waterfront Description Beach Front, Lake/Pond
Roof Type Shingle
Total Parking Spaces 4
Garage Yes
Building
Lot Description Wooded, Gentle Sloping, Level
Foundation Concrete Perimeter
Sewer Private Sewer
Water Public
Architectural Style Colonial
Schools
Elementary Schools Hamilton-Wenham
Middle Schools Hamilton-Wenham
High Schools Hamilton-Wenham
Others
Acceptable Financing Contract
Listing Terms Contract
Read Less
Bought with Nicholas Martin • Buyers Choice Realty



