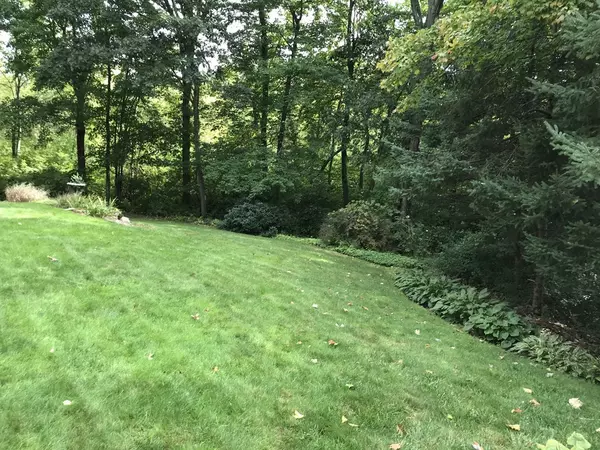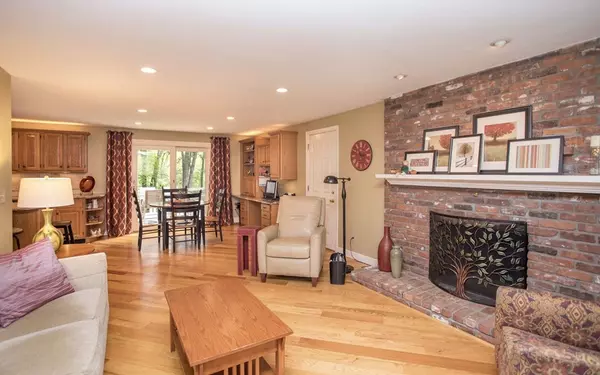For more information regarding the value of a property, please contact us for a free consultation.
22 Village Circle North Attleboro, MA 02760
Want to know what your home might be worth? Contact us for a FREE valuation!

Our team is ready to help you sell your home for the highest possible price ASAP
Key Details
Sold Price $475,000
Property Type Single Family Home
Sub Type Single Family Residence
Listing Status Sold
Purchase Type For Sale
Square Footage 1,976 sqft
Price per Sqft $240
Subdivision Village Acres/Towne Street Estates
MLS Listing ID 72406045
Sold Date 12/28/18
Style Colonial
Bedrooms 4
Full Baths 2
Half Baths 1
HOA Y/N false
Year Built 1987
Annual Tax Amount $5,016
Tax Year 2018
Lot Size 0.470 Acres
Acres 0.47
Property Description
Gorgeous Pristine Colonial with attached 2-car garage on a picture-perfect cul de sac lot in lovely neighborhood with quick access to exit 5 off 95. Block parties, progressive dinners and more happen in this gem of a neighborhood! Picturesque setting abutting woodlands, lovely yard with many flowering perennials. Inside you'll find gorgeous hardwood floors, stainless steel and granite kitchen with center island, cozy fireplaced family room that is open to the kitchen and eating area, office/desk area, custom organizers in all the closets, updated bathrooms, updated boiler, slider to the backyard in full walk-out basement, nothing to do but move right in! Walking distance to elementary, middle & high school!! Extreme pride of ownership! Come on down to the cul de sac and see your new home!
Location
State MA
County Bristol
Zoning RES
Direction Towne St. to Village Way to Village Circle. House at end on the cul de sac
Rooms
Family Room Flooring - Hardwood
Basement Full, Walk-Out Access
Primary Bedroom Level Second
Dining Room Flooring - Hardwood, Chair Rail
Kitchen Flooring - Stone/Ceramic Tile, Balcony / Deck, Countertops - Stone/Granite/Solid, Kitchen Island, Recessed Lighting, Remodeled, Slider, Stainless Steel Appliances
Interior
Heating Baseboard, Oil
Cooling Window Unit(s)
Flooring Tile, Carpet, Hardwood
Fireplaces Number 1
Fireplaces Type Family Room
Appliance Range, Dishwasher, Microwave, Refrigerator, Tank Water Heaterless, Utility Connections for Electric Range, Utility Connections for Electric Dryer
Laundry Electric Dryer Hookup, Slider, Washer Hookup, In Basement
Exterior
Exterior Feature Garden
Garage Spaces 2.0
Community Features Public Transportation, Shopping, Tennis Court(s), Park, Medical Facility, Highway Access, Private School, Public School, T-Station
Utilities Available for Electric Range, for Electric Dryer, Washer Hookup
View Y/N Yes
View Scenic View(s)
Roof Type Shingle
Total Parking Spaces 4
Garage Yes
Building
Lot Description Cul-De-Sac, Wooded
Foundation Concrete Perimeter
Sewer Public Sewer
Water Public
Schools
Elementary Schools Falls
Middle Schools Nams
High Schools Nahs
Read Less
Bought with Team Reis • Reis Real Estate & Company Inc.



