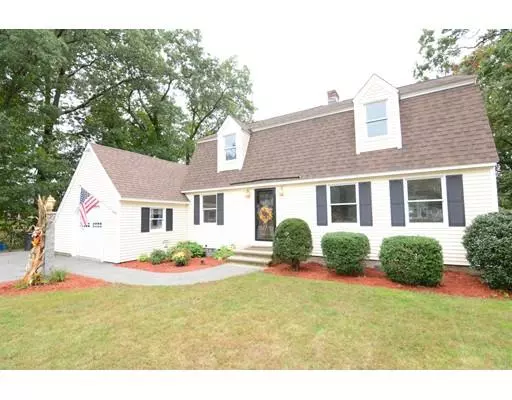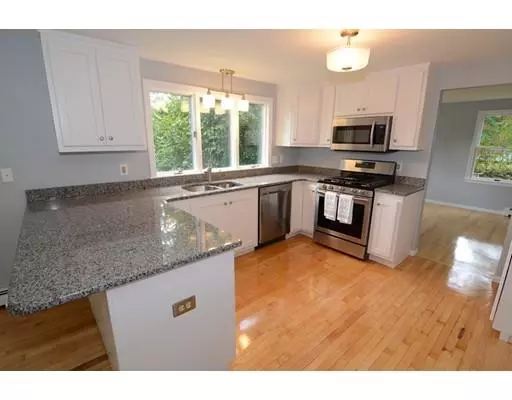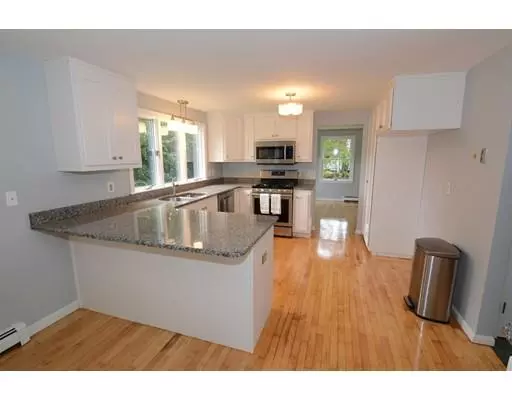For more information regarding the value of a property, please contact us for a free consultation.
168 Groton Rd Chelmsford, MA 01863
Want to know what your home might be worth? Contact us for a FREE valuation!

Our team is ready to help you sell your home for the highest possible price ASAP
Key Details
Sold Price $475,500
Property Type Single Family Home
Sub Type Single Family Residence
Listing Status Sold
Purchase Type For Sale
Square Footage 2,128 sqft
Price per Sqft $223
MLS Listing ID 72406102
Sold Date 02/07/19
Style Gambrel /Dutch
Bedrooms 3
Full Baths 2
Half Baths 1
HOA Y/N false
Year Built 1992
Annual Tax Amount $6,780
Tax Year 2018
Lot Size 0.350 Acres
Acres 0.35
Property Description
Welcome home to this beautiful turn key North Chelmsford Gambrel. This 3 bedroom 2.5 bathroom home has been very well cared for and features many recent updates that include white kitchen cabinets, granite counter tops, new stainless steel appliances, gleaming newly installed hardwood floors, new wall to wall carpet throughout the upstairs, and a freshly painted interior. The first floor has great flow and offers a spacious open kitchen, large dining and living room area with a wood burning fireplace, and an office room with beautiful French doors. Enjoy your coffee on the 3 season screened in porch off the kitchen that overlooks a very private, level back yard. Upstairs, you will find 3 generous bedrooms with ample amounts of closet space, full bathroom, and master bath. Other features include an extra 364 sq. ft of partially finished basement space, newer roof and boiler, attached garage, mudroom, first floor laundry room, and easy access to Rt. 3, I-495, and all area amenities.
Location
State MA
County Middlesex
Area North Chelmsford
Zoning RB
Direction MA-40
Rooms
Basement Full, Partially Finished, Bulkhead, Concrete
Primary Bedroom Level Second
Dining Room Flooring - Hardwood
Kitchen Flooring - Hardwood, Window(s) - Bay/Bow/Box, Countertops - Stone/Granite/Solid, Countertops - Upgraded, Breakfast Bar / Nook, Cabinets - Upgraded, Remodeled, Gas Stove, Peninsula
Interior
Interior Features Office, Wired for Sound
Heating Baseboard, Natural Gas
Cooling Window Unit(s), None
Flooring Wood, Tile, Carpet, Hardwood, Flooring - Hardwood
Fireplaces Number 1
Fireplaces Type Living Room
Appliance Range, Dishwasher, Microwave, Refrigerator, Gas Water Heater, Utility Connections for Gas Range, Utility Connections for Gas Oven, Utility Connections for Gas Dryer
Laundry Washer Hookup
Exterior
Exterior Feature Sprinkler System, Decorative Lighting
Garage Spaces 1.0
Community Features Shopping, Walk/Jog Trails, Golf, Highway Access, Public School
Utilities Available for Gas Range, for Gas Oven, for Gas Dryer, Washer Hookup
Roof Type Shingle
Total Parking Spaces 6
Garage Yes
Building
Lot Description Level
Foundation Concrete Perimeter
Sewer Public Sewer
Water Public
Read Less
Bought with DNA Realty Group • Keller Williams Realty



