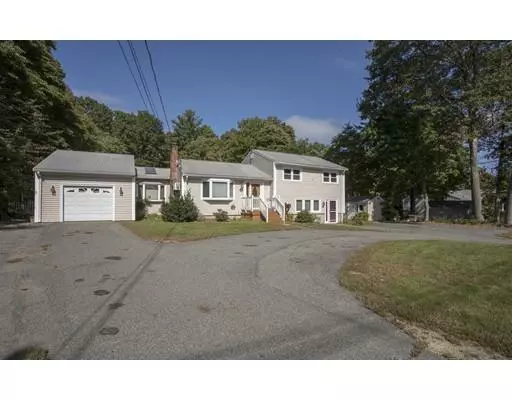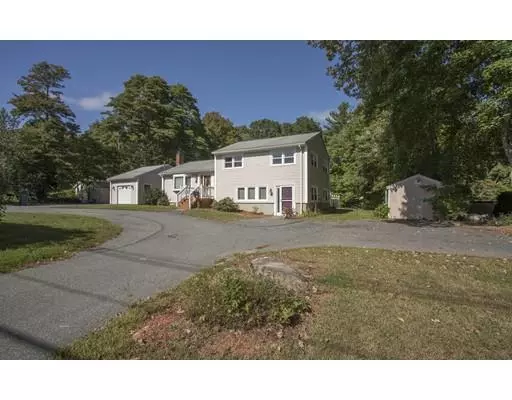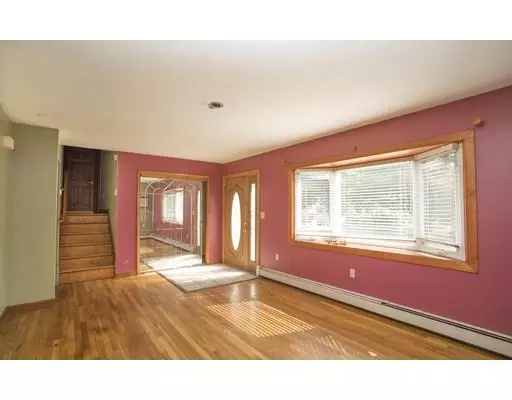For more information regarding the value of a property, please contact us for a free consultation.
136 Green St Abington, MA 02351
Want to know what your home might be worth? Contact us for a FREE valuation!

Our team is ready to help you sell your home for the highest possible price ASAP
Key Details
Sold Price $370,000
Property Type Single Family Home
Sub Type Single Family Residence
Listing Status Sold
Purchase Type For Sale
Square Footage 1,721 sqft
Price per Sqft $214
MLS Listing ID 72406922
Sold Date 01/25/19
Bedrooms 4
Full Baths 2
Half Baths 1
Year Built 1964
Annual Tax Amount $6,247
Tax Year 2018
Lot Size 0.920 Acres
Acres 0.92
Property Description
**OPEN HOUSE December 15, 2018 11:00 PM to 2:00 PM ** Calling all in-law seekers and multi-generational living! This well maintained multi-level is your chance to own a wonderful property in Abington for under $400K! The main home features three bedrooms, 2 bathrooms, a garage, and gleaming hardwood flooring throughout most of the home. Attached is a ground level in-law featuring one bedroom, a kitchen, living room, full bathroom, and bonus room. A huge wrap around driveway, with ample off street parking, a large in-ground pool, ample patio/deck space, and a spacious yard round off this gem. This property will not last, schedule your showing today! This is a bank owned property and Buyer/buyer agent must perform their own due diligence, research, verification's and inspections and are relying solely on the results thereof. Seller never occupied. Neither the seller or listing agent make any representations as to the accuracy of any information contained herein.
Location
State MA
County Plymouth
Zoning res
Direction rt 123 to green st
Rooms
Basement Full
Primary Bedroom Level Second
Dining Room Flooring - Hardwood
Kitchen Flooring - Hardwood
Interior
Interior Features In-Law Floorplan
Heating Baseboard
Cooling Other
Flooring Wood, Carpet, Flooring - Wall to Wall Carpet
Fireplaces Number 1
Appliance Oil Water Heater, Utility Connections for Electric Range, Utility Connections for Electric Oven, Utility Connections for Electric Dryer
Laundry Washer Hookup
Exterior
Garage Spaces 1.0
Utilities Available for Electric Range, for Electric Oven, for Electric Dryer, Washer Hookup
Total Parking Spaces 10
Garage Yes
Building
Lot Description Other
Foundation Concrete Perimeter
Sewer Public Sewer
Water Public
Others
Special Listing Condition Real Estate Owned
Read Less
Bought with Paul Resil • Resil Realty Services, Inc.



