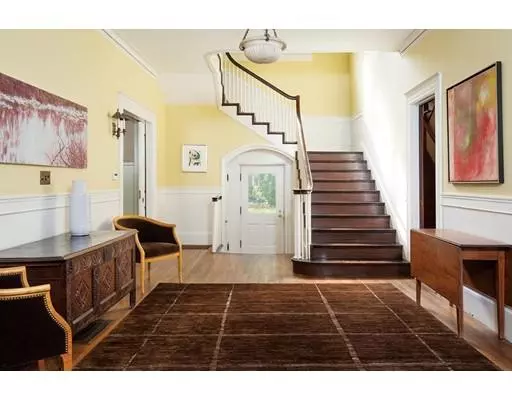For more information regarding the value of a property, please contact us for a free consultation.
55 Irving St Brookline, MA 02445
Want to know what your home might be worth? Contact us for a FREE valuation!

Our team is ready to help you sell your home for the highest possible price ASAP
Key Details
Sold Price $2,995,000
Property Type Single Family Home
Sub Type Single Family Residence
Listing Status Sold
Purchase Type For Sale
Square Footage 5,483 sqft
Price per Sqft $546
Subdivision Pill Hill/ Hshna
MLS Listing ID 72408549
Sold Date 04/23/19
Style Colonial Revival
Bedrooms 8
Full Baths 7
Half Baths 1
Year Built 1912
Annual Tax Amount $22,323
Tax Year 2019
Lot Size 0.540 Acres
Acres 0.54
Property Description
Designed by Coolidge and Carlson in 1912 with beautiful architectural detail inside and out including pedimented front door with columns. Grand front-to-back entry hall with large elegant formal rooms, high ceilings. Lg renovated kitchen with 8-burner Lacanche stove, extra large island with walnut top and banquette dining area; butler's and kitchen pantries There are 8 distinctive fireplaces. A graceful staircase leads to the 2nd floor with MBR, bath and 2 closets; three more bedrooms and 2 hall baths. The third floor has 2 rooms, charming den, and two baths. Lg. basement has laundry area, a BR w/bath and an exercise room with bath.The lovely, level fenced grounds for play and entertainment. A generous brick two-plus car garage.High Street Hill offers real neighborhood community near Lincoln School, BHS, Brookline Village with restaurants, MBTA trolley and bus service. The Emerald Necklace, Longwood Med. area, and many private schools. Easy access to Fenway Park and Downtown Boston.
Location
State MA
County Norfolk
Zoning S10
Direction Corner of Irving and High
Rooms
Family Room Flooring - Hardwood, Recessed Lighting
Basement Full, Partially Finished, Walk-Out Access, Concrete
Primary Bedroom Level Second
Dining Room Flooring - Hardwood
Kitchen Flooring - Hardwood, Pantry, Countertops - Stone/Granite/Solid, Kitchen Island, Second Dishwasher, Gas Stove
Interior
Interior Features Bathroom - Tiled With Tub & Shower, Bathroom - Full, Bathroom, Bedroom, Exercise Room
Heating Forced Air, Baseboard, Electric Baseboard, Natural Gas, ENERGY STAR Qualified Equipment, Fireplace
Cooling Central Air, ENERGY STAR Qualified Equipment
Flooring Tile, Hardwood, Flooring - Hardwood
Fireplaces Number 8
Fireplaces Type Dining Room, Living Room, Master Bedroom, Bedroom
Appliance Range, Microwave, ENERGY STAR Qualified Refrigerator, ENERGY STAR Qualified Dryer, ENERGY STAR Qualified Dishwasher, ENERGY STAR Qualified Washer, Freezer - Upright, Range Hood, Gas Water Heater, Tank Water Heater, Utility Connections for Gas Range, Utility Connections for Gas Oven, Utility Connections for Electric Oven, Utility Connections for Electric Dryer
Laundry In Basement, Washer Hookup
Exterior
Exterior Feature Storage, Professional Landscaping, Sprinkler System
Garage Spaces 2.0
Fence Fenced
Community Features Public Transportation, Park, Walk/Jog Trails, Bike Path, Conservation Area, Public School, T-Station
Utilities Available for Gas Range, for Gas Oven, for Electric Oven, for Electric Dryer, Washer Hookup
Roof Type Shingle, Slate
Total Parking Spaces 6
Garage Yes
Building
Lot Description Corner Lot
Foundation Concrete Perimeter
Sewer Public Sewer
Water Public
Schools
Elementary Schools Lincoln
High Schools Brookline High
Read Less
Bought with The McLaren Team • Coldwell Banker Residential Brokerage - Boston - Back Bay



