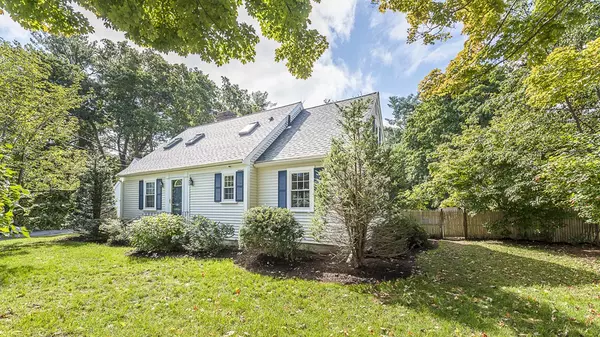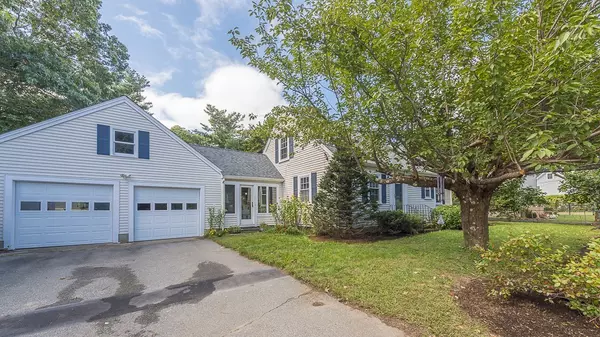For more information regarding the value of a property, please contact us for a free consultation.
18 School Street Hamilton, MA 01982
Want to know what your home might be worth? Contact us for a FREE valuation!

Our team is ready to help you sell your home for the highest possible price ASAP
Key Details
Sold Price $519,000
Property Type Single Family Home
Sub Type Single Family Residence
Listing Status Sold
Purchase Type For Sale
Square Footage 1,910 sqft
Price per Sqft $271
MLS Listing ID 72408806
Sold Date 12/11/18
Style Cape
Bedrooms 4
Full Baths 2
HOA Y/N false
Year Built 1950
Annual Tax Amount $7,933
Tax Year 2018
Lot Size 0.800 Acres
Acres 0.8
Property Description
Showings start at OPEN HOUSE ON SUNDAY from 12 to 1:30. Charming expanded 4-bedroom Cape in desirable Hamilton location with large, private yard and in-ground pool. The spacious first floor includes kitchen, dining area, mud room, fireplaced living room, bedroom, office, and full bath. Upstairs there are 3 bedrooms, a sitting area, and bath. Basement with laundry (there is also a laundry hook up on the first floor), workshop and ample room for storage. Fantastic yard with patio, pool and storage shed plus an oversized 2 car garage with storage. Brand new septic system and roof replaced in 2015. Freshly painted interior awaiting your finishing touches in the kitchen and baths. Located in one of the Northshore's best communities with a top-rated school system and convenient to commuter routes, train and beaches. You won't want to miss this one!
Location
State MA
County Essex
Zoning R1A
Direction Essex Street (Route 22) to School Street.
Rooms
Basement Interior Entry, Bulkhead, Unfinished
Primary Bedroom Level Second
Dining Room Flooring - Wood, Window(s) - Bay/Bow/Box
Kitchen Flooring - Vinyl, Exterior Access
Interior
Interior Features Slider, Closet, Mud Room, Office, Play Room
Heating Baseboard, Oil
Cooling None
Flooring Wood, Tile, Vinyl, Carpet, Flooring - Vinyl, Flooring - Wood, Flooring - Wall to Wall Carpet
Fireplaces Number 1
Fireplaces Type Living Room
Appliance Range, Dishwasher, Microwave, Refrigerator, Washer, Dryer, Oil Water Heater, Utility Connections for Electric Range, Utility Connections for Electric Dryer
Laundry Dryer Hookup - Electric, Washer Hookup
Exterior
Exterior Feature Rain Gutters, Storage
Garage Spaces 2.0
Pool In Ground
Community Features Public Transportation, Shopping, Pool, Tennis Court(s), Park, Walk/Jog Trails, Stable(s), Golf, Medical Facility, Bike Path, Conservation Area, Highway Access, House of Worship, Marina, Private School, Public School, T-Station, University
Utilities Available for Electric Range, for Electric Dryer, Washer Hookup
Waterfront Description Beach Front
Roof Type Shingle
Total Parking Spaces 6
Garage Yes
Private Pool true
Building
Lot Description Wooded, Easements, Level
Foundation Block
Sewer Private Sewer
Water Public
Architectural Style Cape
Schools
Elementary Schools Hamilton Wenham
Middle Schools Miles River
High Schools Hamilton Wenham
Others
Senior Community false
Read Less
Bought with Jon Growitz • RE/MAX On The River, Inc.



