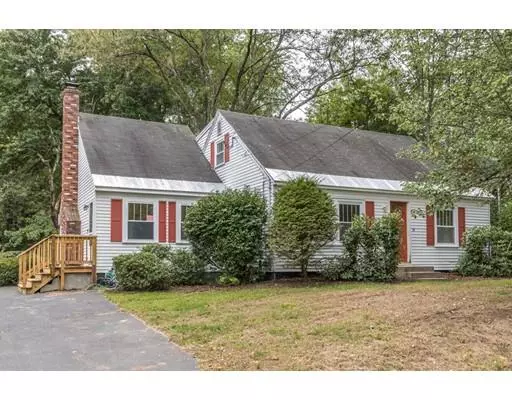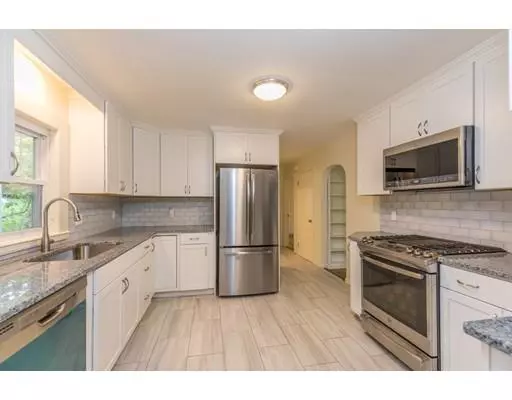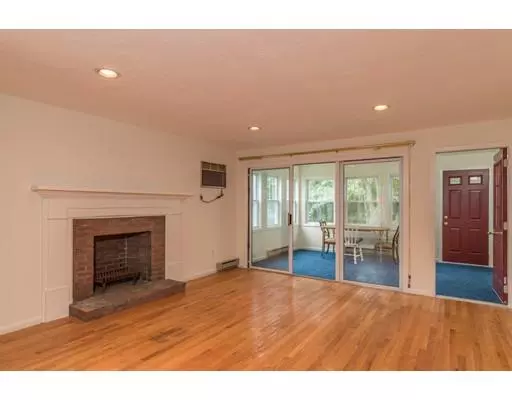For more information regarding the value of a property, please contact us for a free consultation.
99 West Street Lunenburg, MA 01462
Want to know what your home might be worth? Contact us for a FREE valuation!

Our team is ready to help you sell your home for the highest possible price ASAP
Key Details
Sold Price $267,000
Property Type Single Family Home
Sub Type Single Family Residence
Listing Status Sold
Purchase Type For Sale
Square Footage 2,047 sqft
Price per Sqft $130
MLS Listing ID 72408957
Sold Date 05/24/19
Style Cape
Bedrooms 4
Full Baths 2
HOA Y/N false
Year Built 1950
Annual Tax Amount $4,381
Tax Year 2018
Lot Size 0.280 Acres
Acres 0.28
Property Description
Sitting about .5 mile from Schools & Center of Lunenburg. This 4+ Bedroom, 2 Full Bath, Cape style home has undergone an incredible remodel! Bright NEW kitchen has GRANITE counter tops, tile flooring, NEW STAINLESS STEEL appliances, GAS STOVE & New cabinetry for lots of storage space! Both Full Bathrooms are remodeled. On the 1st floor you'll find 2 Bedroom & full Bath w/tub, Living Room w/Fireplace, Family Room with built-ins, Hardwoods & Heated 4-Season Room overlooking nice backyard with stone wall. Great for those needing one-level living. 2nd floor has 2+ Bedrooms, Full bath with shower stall, tile flooring, w/w carpeting & additional space for office or nursery. This area could be easily be converted to an additional small 5th bedroom or home office Update: Hot Water heater 2014 & Boiler 2015. Back- up Generator. Freshly painted interior & exterior power-washed. Great place to call home.
Location
State MA
County Worcester
Zoning res
Direction Lunenburg Ctr. on to Leominster Rd 1/4 Mil right on to West St.
Rooms
Basement Full, Interior Entry, Bulkhead, Sump Pump, Concrete
Primary Bedroom Level First
Dining Room Flooring - Hardwood, Window(s) - Picture, Cable Hookup
Kitchen Flooring - Stone/Ceramic Tile, Countertops - Stone/Granite/Solid, Countertops - Upgraded, Recessed Lighting, Stainless Steel Appliances
Interior
Interior Features Sun Room
Heating Baseboard, Electric Baseboard, Natural Gas
Cooling None
Flooring Tile, Vinyl, Carpet, Hardwood, Flooring - Wall to Wall Carpet
Fireplaces Number 1
Fireplaces Type Living Room
Appliance Range, Dishwasher, Refrigerator, Gas Water Heater, Tank Water Heater, Utility Connections for Gas Range, Utility Connections for Gas Dryer
Laundry Washer Hookup
Exterior
Community Features Shopping, Park, Walk/Jog Trails, Golf, House of Worship, Public School, T-Station, University
Utilities Available for Gas Range, for Gas Dryer, Washer Hookup
Waterfront Description Beach Front, Lake/Pond, 1 to 2 Mile To Beach, Beach Ownership(Public)
Roof Type Shingle
Total Parking Spaces 2
Garage No
Building
Lot Description Wooded
Foundation Concrete Perimeter, Block, Irregular
Sewer Public Sewer
Water Public
Schools
Elementary Schools Lunenburg Elem.
Middle Schools Turkey Hilll
High Schools Lun. Jr.- Sr.
Read Less
Bought with Sandra Fallica • Berkshire Hathaway HomeServices N.E. Prime Properties



