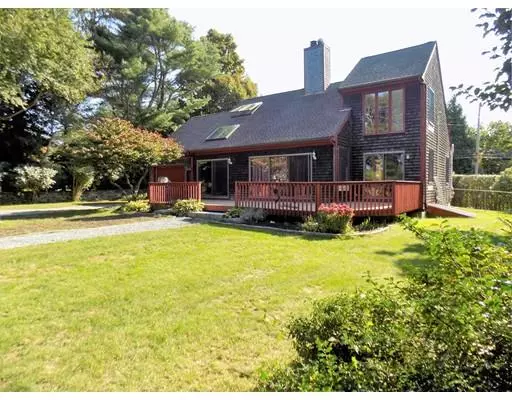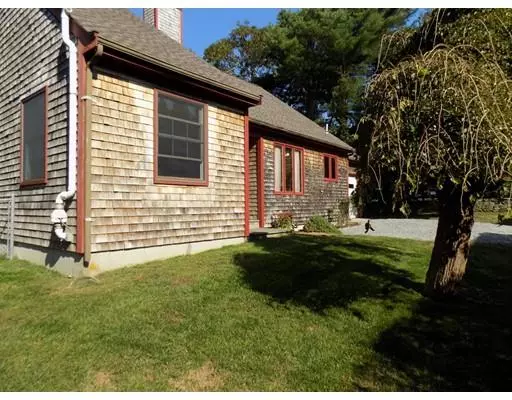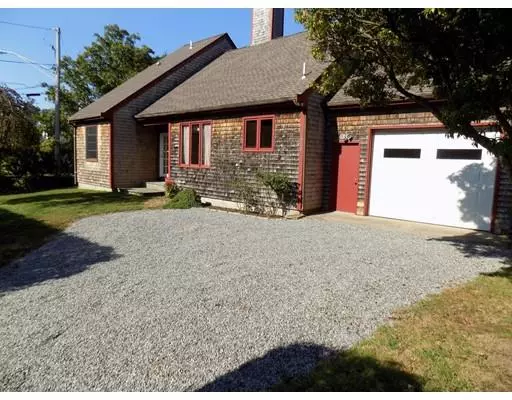For more information regarding the value of a property, please contact us for a free consultation.
1250 East Main Rd Middletown, RI 02842
Want to know what your home might be worth? Contact us for a FREE valuation!

Our team is ready to help you sell your home for the highest possible price ASAP
Key Details
Sold Price $386,000
Property Type Single Family Home
Sub Type Single Family Residence
Listing Status Sold
Purchase Type For Sale
Square Footage 1,637 sqft
Price per Sqft $235
Subdivision Island Farms
MLS Listing ID 72409144
Sold Date 05/17/19
Style Cape, Saltbox
Bedrooms 3
Full Baths 2
HOA Y/N false
Year Built 1940
Annual Tax Amount $4,377
Tax Year 2016
Lot Size 0.690 Acres
Acres 0.69
Property Description
Conveniently located 3 bedroom / 2 bath Cape on a large corner lot with garage access from both streets. Garage has front and back doors to drive in and out with ease. Large off-street parking area off the Island Drive entrance. Large Trex deck which spans rear of the house and offers beautiful views of the sunset. Both deck and large yard are ideal for entertaining and children's play area. Move-in ready but also modification potential to suit new owner's needs. Open concept living. First floor den with wet sink allows various options for use. Stainless steel appliances and washer/dryer are included. This home is a must-see to truly appreciate.
Location
State RI
County Newport
Zoning R30A
Direction Corner of East Main and Island Dr. Please use driveway entrance around corner off Island Dr.
Rooms
Basement Full, Crawl Space, Bulkhead, Radon Remediation System
Primary Bedroom Level Second
Kitchen Countertops - Stone/Granite/Solid, Breakfast Bar / Nook
Interior
Interior Features Wet Bar, Laundry Chute
Heating Baseboard, Oil
Cooling None
Flooring Wood, Carpet, Hardwood, Other
Fireplaces Number 2
Appliance Range, Dishwasher, Microwave, Refrigerator, Washer, Dryer, Electric Water Heater, Tank Water Heater, Utility Connections for Electric Range, Utility Connections for Electric Dryer
Laundry Electric Dryer Hookup, In Basement, Washer Hookup
Exterior
Exterior Feature Storage, Stone Wall
Garage Spaces 1.0
Community Features Public Transportation, Shopping, Highway Access, Private School, Public School
Utilities Available for Electric Range, for Electric Dryer, Washer Hookup
Waterfront Description Beach Front, Ocean, Beach Ownership(Public)
Roof Type Shingle
Total Parking Spaces 10
Garage Yes
Building
Lot Description Corner Lot
Foundation Concrete Perimeter
Sewer Public Sewer
Water Public
Architectural Style Cape, Saltbox
Read Less
Bought with Jeffrey Leandro • Keller Williams South Watuppa



