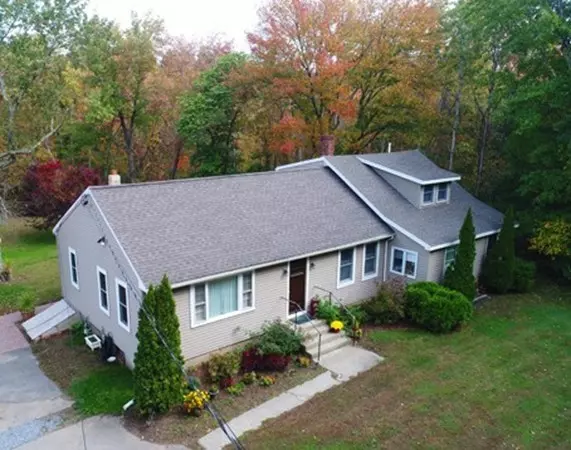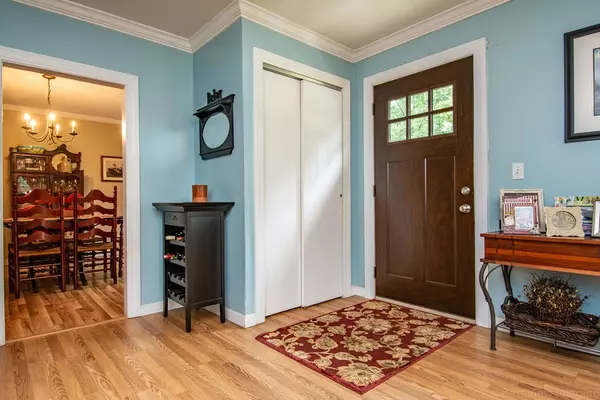For more information regarding the value of a property, please contact us for a free consultation.
1197 Massachusetts Avenue Boxborough, MA 01719
Want to know what your home might be worth? Contact us for a FREE valuation!

Our team is ready to help you sell your home for the highest possible price ASAP
Key Details
Sold Price $510,000
Property Type Single Family Home
Sub Type Single Family Residence
Listing Status Sold
Purchase Type For Sale
Square Footage 1,818 sqft
Price per Sqft $280
MLS Listing ID 72409609
Sold Date 01/07/19
Style Cape
Bedrooms 4
Full Baths 2
HOA Y/N false
Year Built 1930
Annual Tax Amount $7,260
Tax Year 2018
Lot Size 16.300 Acres
Acres 16.3
Property Description
Opportunity knocks! Sprawling 3 bedroom home with oversized detached 2 car garage/barn & roadside farm stand located on 16.3 level acres. Located just off I-495 on Rte. 111, local favorite, Pete's Farm, offers 550+ feet frontage and extensive back acreage abutting Beaver Brook Meadow Conservation land. Live & work on the land or enjoy rental income from the well maintained home: low maintenance vinyl siding, 200 amp electrical panel, 15 year old roof, 13 year old heating system, Kinetico water softening, Generac auto generator serving the home, garage and farm stand & 3 bedroom commercial grade septic system installed in 2018. Two large fields in rear of property for crops may offer potential for development.
Location
State MA
County Middlesex
Zoning Various
Direction Massachusetts Avenue is Rt. 111
Rooms
Family Room Ceiling Fan(s), Beamed Ceilings, Flooring - Wall to Wall Carpet, Exterior Access
Basement Full, Interior Entry, Bulkhead, Sump Pump
Primary Bedroom Level First
Dining Room Flooring - Laminate
Kitchen Ceiling Fan(s), Flooring - Laminate, Pantry, Countertops - Stone/Granite/Solid, Stainless Steel Appliances, Gas Stove
Interior
Interior Features Ceiling Fan(s), Sun Room
Heating Baseboard, Hot Water, Oil, Electric
Cooling None
Flooring Vinyl, Carpet, Laminate, Hardwood, Flooring - Wall to Wall Carpet
Appliance Range, Dishwasher, Microwave, Refrigerator, Washer, Dryer, Water Treatment, Water Softener, Propane Water Heater, Tank Water Heaterless, Plumbed For Ice Maker, Utility Connections for Gas Range, Utility Connections for Gas Oven, Utility Connections for Electric Dryer
Laundry Ceiling Fan(s), Flooring - Vinyl, Gas Dryer Hookup, Exterior Access, Washer Hookup, First Floor
Exterior
Exterior Feature Rain Gutters, Storage, Stone Wall
Garage Spaces 2.0
Community Features Stable(s), Conservation Area, Highway Access, House of Worship, Public School
Utilities Available for Gas Range, for Gas Oven, for Electric Dryer, Washer Hookup, Icemaker Connection
Roof Type Shingle
Total Parking Spaces 10
Garage Yes
Building
Lot Description Farm, Level
Foundation Concrete Perimeter, Stone
Sewer Private Sewer
Water Private
Architectural Style Cape
Schools
Elementary Schools Blanchard
Middle Schools Rj Grey
High Schools Ab Regional
Read Less
Bought with Linda Van Emburgh • Barrett Sotheby's International Realty



