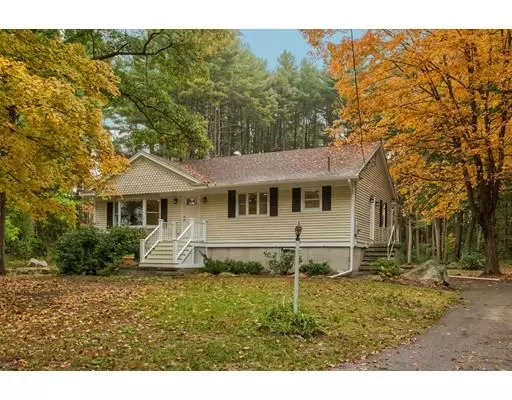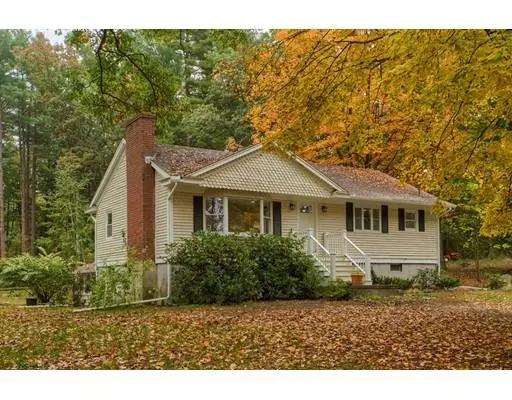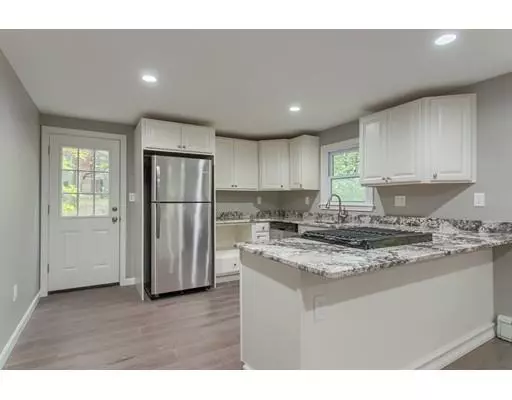For more information regarding the value of a property, please contact us for a free consultation.
14 Pine St Chelmsford, MA 01824
Want to know what your home might be worth? Contact us for a FREE valuation!

Our team is ready to help you sell your home for the highest possible price ASAP
Key Details
Sold Price $441,250
Property Type Single Family Home
Sub Type Single Family Residence
Listing Status Sold
Purchase Type For Sale
Square Footage 1,744 sqft
Price per Sqft $253
MLS Listing ID 72409751
Sold Date 02/28/19
Style Ranch
Bedrooms 4
Full Baths 2
HOA Y/N false
Year Built 1963
Annual Tax Amount $5,569
Tax Year 2018
Lot Size 0.900 Acres
Acres 0.9
Property Description
LOOK AT THIS NEW PRICE! In a nice country setting, on a quiet street, overlooking Rivermeadow Brook, this recently refurbished multi-level Ranch shows like a new home. The open-concept design shows the spaciousness of the the fireplaced living room, dining area and kitchen. This kitchen boasts all brand new cabinets, granite countertops, appliances, and flooring. Both full baths are completely updated with new fixtures and laminate tile floors. There are 4 bedrooms, 3 of which are on the main floor with hardwood floors. The lower level includes a 4th bedroom and a family room with a fireplace and a refreshment galley. Great in-law potential. Also, from the family room, French doors open to a back porch and a large, private backyard. Easy to show, ready to go.
Location
State MA
County Middlesex
Zoning RB
Direction Boston Road (Route 4) to Warren Ave to Pine St
Rooms
Family Room Flooring - Wall to Wall Carpet, French Doors, Wet Bar
Basement Full, Partially Finished, Walk-Out Access, Interior Entry, Concrete
Primary Bedroom Level Main
Dining Room Flooring - Wood, Open Floorplan, Remodeled
Kitchen Flooring - Wood, Remodeled, Gas Stove
Interior
Heating Baseboard, Hot Water, Oil
Cooling None
Flooring Carpet, Laminate, Hardwood
Fireplaces Number 2
Fireplaces Type Family Room, Living Room
Appliance Range, Dishwasher, Refrigerator, Gas Water Heater, Tank Water Heater, Utility Connections for Gas Range
Laundry Electric Dryer Hookup, Washer Hookup, In Basement
Exterior
Community Features Shopping, Park, Conservation Area
Utilities Available for Gas Range
Roof Type Shingle
Total Parking Spaces 4
Garage No
Building
Lot Description Cleared
Foundation Concrete Perimeter
Sewer Public Sewer
Water Public
Schools
Elementary Schools South Row
Middle Schools Mccarthy
High Schools Chs
Others
Acceptable Financing Contract
Listing Terms Contract
Read Less
Bought with Deanna Blais • ERA Key Realty Services - Distinctive Group



