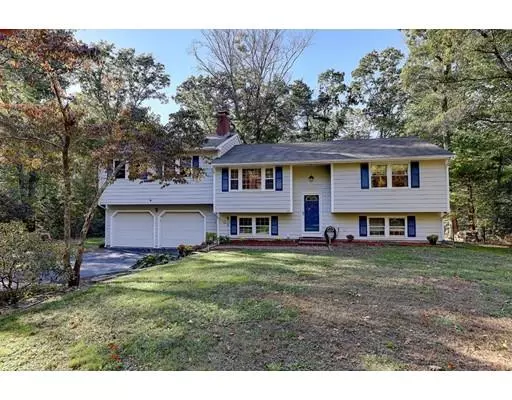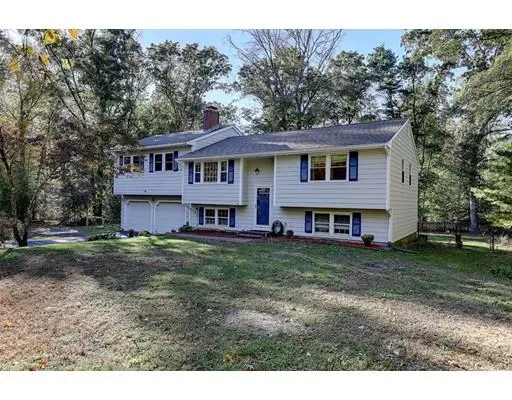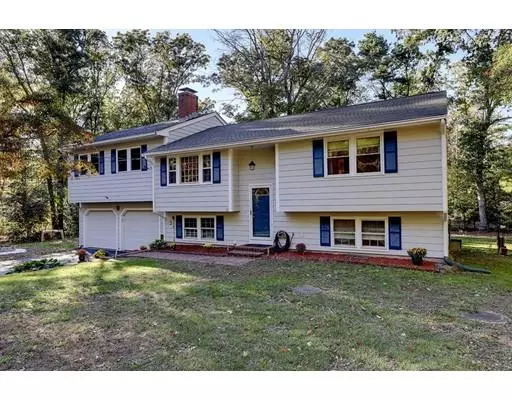For more information regarding the value of a property, please contact us for a free consultation.
211 Dean St Norton, MA 02766
Want to know what your home might be worth? Contact us for a FREE valuation!

Our team is ready to help you sell your home for the highest possible price ASAP
Key Details
Sold Price $383,500
Property Type Single Family Home
Sub Type Single Family Residence
Listing Status Sold
Purchase Type For Sale
Square Footage 2,276 sqft
Price per Sqft $168
MLS Listing ID 72410229
Sold Date 03/29/19
Style Raised Ranch
Bedrooms 3
Full Baths 1
Half Baths 1
HOA Y/N false
Year Built 1974
Annual Tax Amount $5,135
Tax Year 2018
Lot Size 0.540 Acres
Acres 0.54
Property Description
MOVE IN READY! Gleaming hard woods adorn the main level. an open floor plan, HUGE bonus room and a two tier deck - this is the property for large gatherings! Newer roof, replacement windows, resealed driveway, central air, recessed lighting, pellet stove all make this the one to see. Large kitchen features ample counter space, wall mounted oven and microwave, floor to ceiling cabinets , separate prep area, above and under cabinet lighting make it bright and cheery. Lower level features en suite bedroom, tv room, large laundry room , storage and access to two car finished garage. TITLE V IS DONE WITH CERTIFICATE IN HAND! make your appointment now for a private showing.
Location
State MA
County Bristol
Zoning R80
Direction 123 to John Scott Blvd - right on Dean Street
Rooms
Basement Full, Walk-Out Access, Interior Entry, Garage Access
Primary Bedroom Level Main
Dining Room Wood / Coal / Pellet Stove, Flooring - Hardwood, Window(s) - Picture
Kitchen Flooring - Hardwood, Balcony / Deck
Interior
Heating Central, Baseboard, Oil, Pellet Stove
Cooling Central Air
Flooring Wood, Tile, Laminate
Fireplaces Number 1
Appliance Range, Oven, Dishwasher, Microwave, Countertop Range, Oil Water Heater, Tank Water Heaterless, Utility Connections for Electric Range, Utility Connections for Electric Oven, Utility Connections for Electric Dryer
Laundry In Basement, Washer Hookup
Exterior
Exterior Feature Rain Gutters
Garage Spaces 2.0
Fence Fenced/Enclosed, Fenced
Community Features Shopping, Golf, Highway Access, House of Worship, Public School, T-Station, University
Utilities Available for Electric Range, for Electric Oven, for Electric Dryer, Washer Hookup
Roof Type Shingle
Total Parking Spaces 3
Garage Yes
Building
Lot Description Corner Lot, Wooded, Level
Foundation Concrete Perimeter
Sewer Private Sewer
Water Public
Schools
Elementary Schools Jc Solomonese
Middle Schools Nort Mid/Yelle
High Schools Norton High
Others
Senior Community false
Acceptable Financing Assumable
Listing Terms Assumable
Read Less
Bought with Colon & Company • Keller Williams Elite
GET MORE INFORMATION




