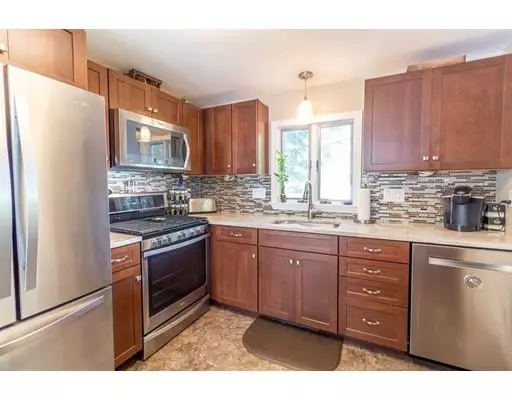For more information regarding the value of a property, please contact us for a free consultation.
92 Warren Ave Chelmsford, MA 01824
Want to know what your home might be worth? Contact us for a FREE valuation!

Our team is ready to help you sell your home for the highest possible price ASAP
Key Details
Sold Price $369,000
Property Type Single Family Home
Sub Type Single Family Residence
Listing Status Sold
Purchase Type For Sale
Square Footage 1,165 sqft
Price per Sqft $316
MLS Listing ID 72410665
Sold Date 03/08/19
Style Cape
Bedrooms 3
Full Baths 1
HOA Y/N false
Year Built 1951
Annual Tax Amount $5,657
Tax Year 2018
Lot Size 0.410 Acres
Acres 0.41
Property Description
This wonderful cape-style home offers an abundance of character and charm. Located just outside Chelmsford Center, this property is sure to go quick! As you enter, you're greeted by a fully-updated kitchen featuring stainless steel appliances and a breakfast nook. Adjacent to the kitchen is your dining room that offers built-in cabinets and wainscotting. A large living room with a fireplace allows a great space for entertainment and relaxation. A spacious master bedroom and an updated full bath complete the lower level. The upper level is home to two opposing bedrooms. This property offers a large lot, a car port, a newer storage shed, highway access and an outdoor fire pit. Be sure to not miss this opportunity!
Location
State MA
County Middlesex
Zoning RES
Direction Turnpike Road to Warren Ave or
Rooms
Basement Full, Interior Entry, Bulkhead, Concrete, Unfinished
Primary Bedroom Level First
Dining Room Closet/Cabinets - Custom Built, Flooring - Hardwood, Wainscoting
Kitchen Flooring - Stone/Ceramic Tile, Countertops - Stone/Granite/Solid, Remodeled, Stainless Steel Appliances
Interior
Heating Forced Air, Natural Gas
Cooling None
Flooring Tile, Carpet, Hardwood
Fireplaces Number 1
Fireplaces Type Living Room
Appliance Range, Dishwasher, Microwave, Refrigerator, Washer, Dryer, Gas Water Heater, Utility Connections for Gas Range, Utility Connections for Gas Oven, Utility Connections for Gas Dryer
Laundry In Basement, Washer Hookup
Exterior
Exterior Feature Rain Gutters, Storage, Garden
Pool Above Ground
Community Features Shopping, Park, Golf, Laundromat, Highway Access, Public School
Utilities Available for Gas Range, for Gas Oven, for Gas Dryer, Washer Hookup
Roof Type Shingle
Total Parking Spaces 4
Garage Yes
Private Pool true
Building
Lot Description Level
Foundation Concrete Perimeter
Sewer Public Sewer
Water Public
Others
Senior Community false
Acceptable Financing Contract
Listing Terms Contract
Read Less
Bought with Allison McIntyre • Leading Edge Real Estate



