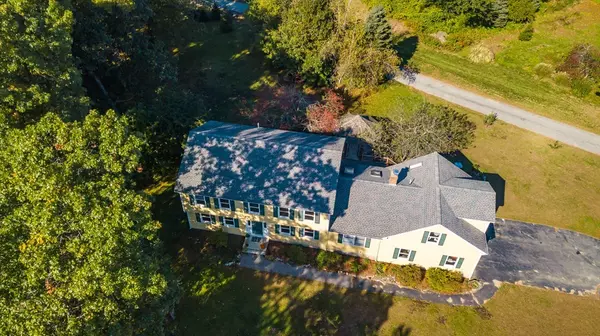For more information regarding the value of a property, please contact us for a free consultation.
58 Moore Street Chelmsford, MA 01824
Want to know what your home might be worth? Contact us for a FREE valuation!

Our team is ready to help you sell your home for the highest possible price ASAP
Key Details
Sold Price $550,000
Property Type Single Family Home
Sub Type Single Family Residence
Listing Status Sold
Purchase Type For Sale
Square Footage 2,496 sqft
Price per Sqft $220
MLS Listing ID 72412100
Sold Date 11/21/18
Style Colonial
Bedrooms 4
Full Baths 2
Half Baths 2
Year Built 1988
Annual Tax Amount $9,224
Tax Year 2018
Lot Size 0.920 Acres
Acres 0.92
Property Description
Location, Location, Location! Don't miss your opportunity to own a home in this neighborhood, which is truly Chelmsford's hidden gem. A fantastic family community complete with sidewalks and its own Facebook page! This home boasts its own extra large Red Cedar gazebo attached to large composite deck to enjoy the lovely, private, level backyard with mature landscaping. You'll find plenty of space in this 4-bedroom traditional Colonial from the large eat-in kitchen, to its family room with a Cathedral ceiling and floor-to-ceiling brick fireplace, and finished space in the basement with Anderson windows. Plus there's a spacious guest suite over the garage with kitchenette and half bath. Add not one but TWO mud rooms, one off the garage and one off the back porch! Newer furnace, central air, and roof. Easy access to Rt 3 and 495, plus minutes to Billerica train station. Just a wonderful place to call home! Come experience this home and neighborhood for yourself!
Location
State MA
County Middlesex
Zoning RB
Direction Riverneck to Marshall to Shedd to Moore
Rooms
Family Room Cathedral Ceiling(s), Flooring - Wall to Wall Carpet, Slider, Wainscoting
Basement Full, Finished, Interior Entry, Bulkhead, Concrete
Primary Bedroom Level Second
Dining Room Flooring - Hardwood, Chair Rail
Kitchen Flooring - Vinyl, Window(s) - Bay/Bow/Box, Dining Area, Peninsula
Interior
Interior Features Bathroom - Half, Cathedral Ceiling(s), Ceiling Fan(s), Beamed Ceilings, Closet, Cabinets - Upgraded, Open Floorplan, Recessed Lighting, Open Floor Plan, Bathroom - 3/4, Bathroom - With Shower Stall, Countertops - Stone/Granite/Solid, In-Law Floorplan, Bonus Room, Entry Hall, 3/4 Bath
Heating Central, Forced Air, Humidity Control, Natural Gas
Cooling Central Air
Flooring Vinyl, Carpet, Hardwood, Flooring - Wall to Wall Carpet, Flooring - Vinyl, Flooring - Stone/Ceramic Tile
Fireplaces Number 1
Fireplaces Type Family Room
Appliance Range, Dishwasher, Refrigerator, Washer, Dryer, Gas Water Heater, Tank Water Heater, Utility Connections for Electric Range, Utility Connections for Electric Oven, Utility Connections for Gas Dryer
Laundry Bathroom - Half, Flooring - Vinyl, Main Level, Gas Dryer Hookup, Washer Hookup, First Floor
Exterior
Exterior Feature Garden
Garage Spaces 2.0
Utilities Available for Electric Range, for Electric Oven, for Gas Dryer, Washer Hookup
Roof Type Shingle
Total Parking Spaces 6
Garage Yes
Building
Lot Description Corner Lot, Wooded, Level
Foundation Concrete Perimeter
Sewer Public Sewer
Water Public
Schools
Elementary Schools Center
Middle Schools Mccarthy
High Schools Chelmsford High
Read Less
Bought with Susan Sells Team • Keller Williams Realty



