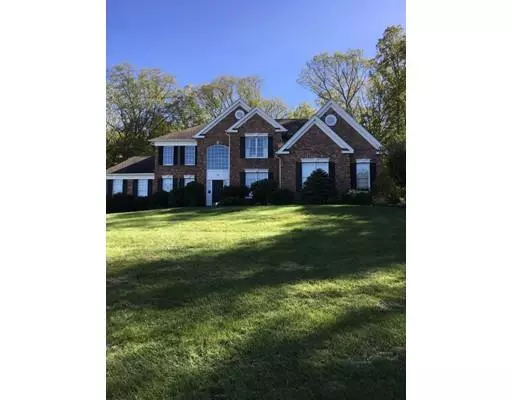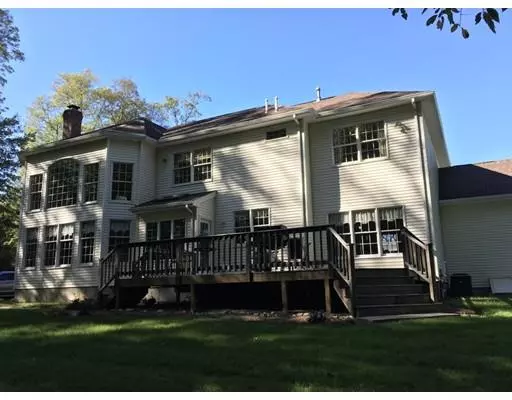For more information regarding the value of a property, please contact us for a free consultation.
15 Partridge Way Holliston, MA 01746
Want to know what your home might be worth? Contact us for a FREE valuation!

Our team is ready to help you sell your home for the highest possible price ASAP
Key Details
Sold Price $772,000
Property Type Single Family Home
Sub Type Single Family Residence
Listing Status Sold
Purchase Type For Sale
Square Footage 3,700 sqft
Price per Sqft $208
MLS Listing ID 72412107
Sold Date 01/23/19
Style Colonial
Bedrooms 4
Full Baths 2
Half Baths 1
Year Built 2000
Annual Tax Amount $12,604
Tax Year 2018
Lot Size 1.150 Acres
Acres 1.15
Property Description
This home sits back from the road on one of the nicest lots in the neighborhood. There are 2 sitting areas on the first floor plus a bonus room that could be used as a tv room, playroom or a second office. There is also designated office. The kitchen is very large with granite counters and loads of cabinets plus a pantry. The gas stove top and double electric oven delight the cooks and the bumped out eating area can sit at least 10 people comfortably. Gorgeous, bright double story family room with a lovely stone fireplace off the kitchen. Master bedroom has its own sitting area and a room sized closet. Front and back staircases. Having a three car garage and unfinished basement gives you plenty of storage. The cedar deck and lush grass ( kept that way by a private well and irrigation system) are your outside space. Not far from town and the neighborhood backs up to the bike path.
Location
State MA
County Middlesex
Zoning 41
Direction Rte 16, to Highland street Holliston, to Partridge Way Holliston MA.
Rooms
Family Room Ceiling Fan(s), Recessed Lighting
Basement Full, Interior Entry, Bulkhead, Sump Pump, Concrete, Unfinished
Primary Bedroom Level Second
Dining Room Flooring - Hardwood, Chair Rail, Recessed Lighting
Kitchen Skylight, Flooring - Hardwood, Dining Area, Balcony / Deck, Pantry, Countertops - Stone/Granite/Solid, Breakfast Bar / Nook, Cable Hookup, Open Floorplan, Recessed Lighting
Interior
Interior Features Cathedral Ceiling(s), Ceiling Fan(s), Cable Hookup, Recessed Lighting, Bonus Room, 1/4 Bath, Home Office, Wired for Sound
Heating Central, Forced Air, Natural Gas
Cooling Central Air
Flooring Wood, Tile, Carpet, Flooring - Wall to Wall Carpet
Fireplaces Number 1
Fireplaces Type Family Room
Appliance Oven, Dishwasher, Disposal, Indoor Grill, Countertop Range, Refrigerator, Washer, Dryer, Gas Water Heater, Tank Water Heater, Plumbed For Ice Maker, Utility Connections for Gas Range, Utility Connections for Electric Oven, Utility Connections for Electric Dryer
Laundry Electric Dryer Hookup, Washer Hookup, First Floor
Exterior
Exterior Feature Rain Gutters, Professional Landscaping, Sprinkler System
Garage Spaces 3.0
Community Features Tennis Court(s), Park, Walk/Jog Trails, Stable(s), Golf, Bike Path, Conservation Area, Highway Access, House of Worship, Public School, Sidewalks
Utilities Available for Gas Range, for Electric Oven, for Electric Dryer, Washer Hookup, Icemaker Connection
Waterfront Description Beach Front, Lake/Pond, 1/2 to 1 Mile To Beach, Beach Ownership(Private)
Roof Type Shingle
Total Parking Spaces 9
Garage Yes
Building
Lot Description Wooded, Other
Foundation Concrete Perimeter, Irregular
Sewer Inspection Required for Sale, Private Sewer
Water Public
Read Less
Bought with Hillary Swenson Corner • Berkshire Hathaway HomeServices Commonwealth Real Estate



