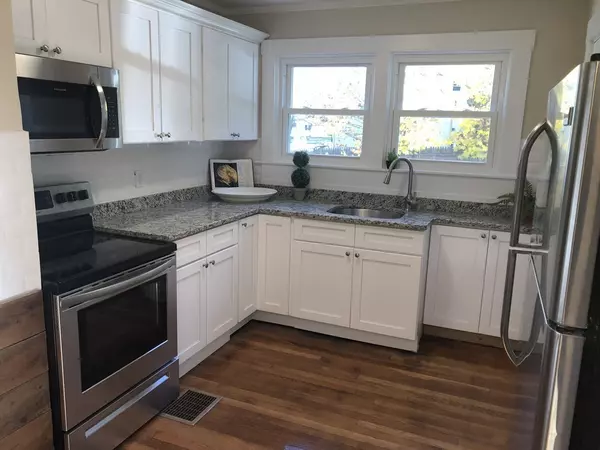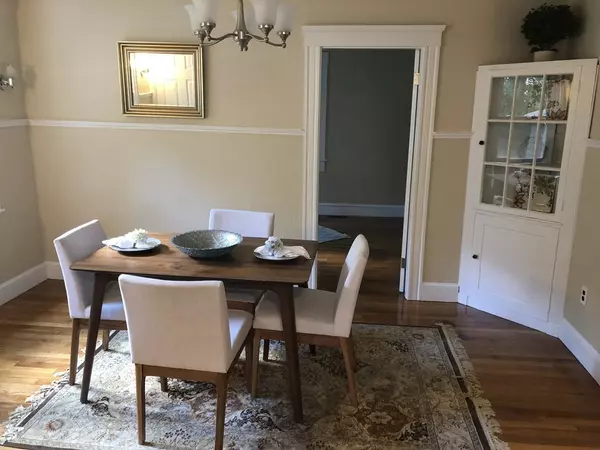For more information regarding the value of a property, please contact us for a free consultation.
128 Randolph Street Abington, MA 02351
Want to know what your home might be worth? Contact us for a FREE valuation!

Our team is ready to help you sell your home for the highest possible price ASAP
Key Details
Sold Price $310,000
Property Type Single Family Home
Sub Type Single Family Residence
Listing Status Sold
Purchase Type For Sale
Square Footage 1,325 sqft
Price per Sqft $233
MLS Listing ID 72412534
Sold Date 12/14/18
Style Cape
Bedrooms 3
Full Baths 1
HOA Y/N false
Year Built 1930
Annual Tax Amount $3,704
Tax Year 2018
Lot Size 0.260 Acres
Acres 0.26
Property Description
You're going to love this beautifully updated cape! Brand new kitchen with granite counter tops and stainless appliances refrigerator included. Gleaming hardwood floors throughout. New full bath with tile tub surround. Professionally painted interior and exterior. Brand new insulated windows and new exterior/ interior doors throughout the house. Large basement with interior access and washer/ dryer hook up. Two paved driveways with enough parking for a minimum of six cars. Huge out building with stone fireplace is the ultimate mancave/ work area. Nice size level back yard will be perfect for all your summer cookouts and entertaining. Nothing left to do here except add your furniture, hang your pictures and invite your friends over for dinner!
Location
State MA
County Plymouth
Zoning res
Direction Use GPS
Rooms
Basement Full, Interior Entry, Bulkhead, Concrete, Unfinished
Primary Bedroom Level First
Dining Room Flooring - Hardwood
Kitchen Flooring - Hardwood
Interior
Heating Forced Air, Oil
Cooling None
Flooring Tile, Hardwood
Fireplaces Number 1
Appliance Range, Microwave, Refrigerator, Electric Water Heater, Utility Connections for Electric Range, Utility Connections for Electric Dryer
Laundry In Basement
Exterior
Exterior Feature Rain Gutters, Storage
Community Features Public Transportation, Shopping, Park, Golf, Medical Facility, Laundromat, House of Worship, Private School, Public School
Utilities Available for Electric Range, for Electric Dryer
Roof Type Shingle
Total Parking Spaces 6
Garage Yes
Building
Lot Description Level
Foundation Concrete Perimeter
Sewer Public Sewer
Water Public
Architectural Style Cape
Others
Senior Community false
Acceptable Financing Contract
Listing Terms Contract
Read Less
Bought with Dawn Hadley • Engel & Volkers, South Shore



