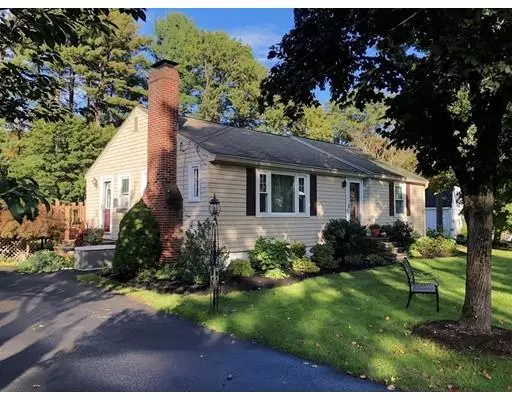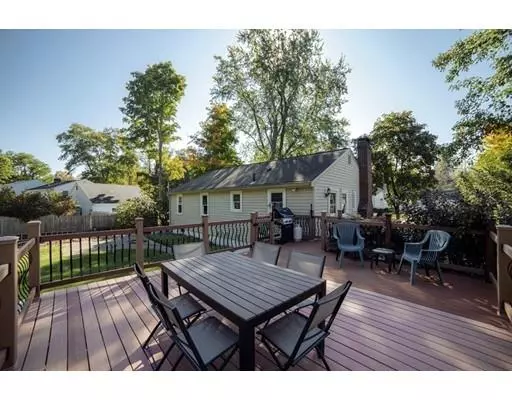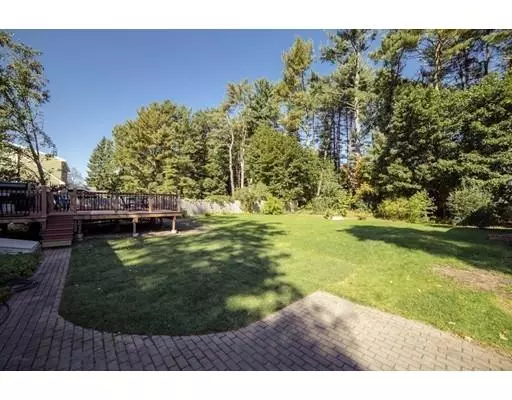For more information regarding the value of a property, please contact us for a free consultation.
22 Ortins Rd Hamilton, MA 01982
Want to know what your home might be worth? Contact us for a FREE valuation!

Our team is ready to help you sell your home for the highest possible price ASAP
Key Details
Sold Price $442,500
Property Type Single Family Home
Sub Type Single Family Residence
Listing Status Sold
Purchase Type For Sale
Square Footage 1,530 sqft
Price per Sqft $289
MLS Listing ID 72412546
Sold Date 02/28/19
Style Ranch
Bedrooms 3
Full Baths 1
HOA Y/N false
Year Built 1954
Annual Tax Amount $6,159
Tax Year 2018
Lot Size 0.310 Acres
Acres 0.31
Property Description
MOTIVATED SELLER - This charming 3 bedroom home is located on a cul-de-sac on the edge of Hamilton's picturesque Historic District. Enjoy single level living in this well cared for home or bring your ideas to expand since a four bedroom septic is already installed! Features include: brand new composite deck, wood floors throughout, newer windows, cedar impression polymer shingles, finished basement, updated open concept kitchen, recycled glass countertops in kitchen and bathroom, fireplace, and professional landscaping!
Location
State MA
County Essex
Zoning R1A
Direction Bay Road (Rt 1A) to Ortins Rd
Rooms
Basement Full, Partially Finished, Bulkhead
Primary Bedroom Level First
Kitchen Flooring - Hardwood, Countertops - Stone/Granite/Solid, Deck - Exterior, Exterior Access, Open Floorplan, Recessed Lighting, Peninsula
Interior
Interior Features Cable Hookup, Play Room, Central Vacuum
Heating Baseboard, Oil
Cooling Window Unit(s)
Flooring Tile, Hardwood, Flooring - Wall to Wall Carpet
Fireplaces Number 1
Fireplaces Type Living Room
Appliance Range, Dishwasher, Microwave, Refrigerator, Washer, Dryer, Vacuum System, Oil Water Heater, Plumbed For Ice Maker, Utility Connections for Electric Range, Utility Connections for Electric Oven, Utility Connections for Electric Dryer
Laundry Washer Hookup
Exterior
Exterior Feature Rain Gutters, Storage, Professional Landscaping, Garden
Community Features Shopping, Pool, Tennis Court(s), Park, Walk/Jog Trails, Stable(s), Golf, Medical Facility, Bike Path
Utilities Available for Electric Range, for Electric Oven, for Electric Dryer, Washer Hookup, Icemaker Connection
Waterfront Description Beach Front, Lake/Pond, Ocean, Beach Ownership(Public)
Roof Type Shingle
Total Parking Spaces 5
Garage No
Building
Foundation Concrete Perimeter
Sewer Private Sewer
Water Public
Architectural Style Ranch
Schools
Elementary Schools Cutler/Winthrop
Middle Schools Hwrms
High Schools Hwrhs
Others
Senior Community false
Read Less
Bought with Jenny May • J. Barrett & Company



