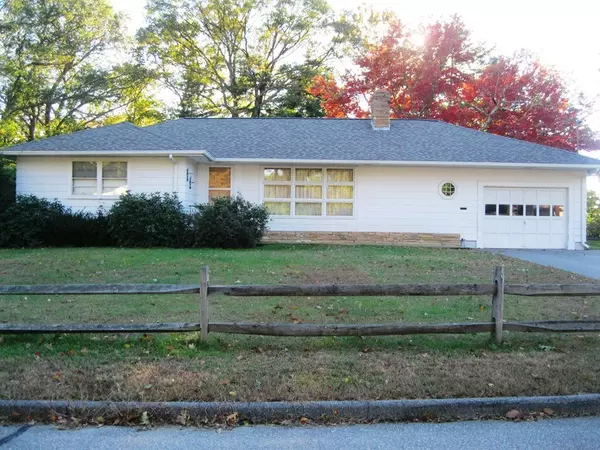For more information regarding the value of a property, please contact us for a free consultation.
4 Alberta Drive Hudson, MA 01749
Want to know what your home might be worth? Contact us for a FREE valuation!

Our team is ready to help you sell your home for the highest possible price ASAP
Key Details
Sold Price $342,000
Property Type Single Family Home
Sub Type Single Family Residence
Listing Status Sold
Purchase Type For Sale
Square Footage 1,787 sqft
Price per Sqft $191
MLS Listing ID 72412559
Sold Date 12/21/18
Style Ranch
Bedrooms 3
Full Baths 1
Half Baths 1
Year Built 1956
Annual Tax Amount $6,018
Tax Year 2018
Lot Size 0.640 Acres
Acres 0.64
Property Description
This oversized 1,787 sf Ranch offers 6 rooms, 3 large bedrooms, 1.5 Baths, attached garage and a new roof. First floor laundry room is off a fully appliance kitchen which also includes an additional refrigerator in the lower level. Large living room picture window allows sun bright living room with fireplace. Large family room also has a fireplace. Hardwood floors throughout except the kitchen area. Spacious lower level with high ceilings and cement floor. This home has a 27,763 sf level lot, fenced in yard and in-ground swimming pool. It is in a great sought-after location and located near Hudson's lively downtown with easy access to 290/495. Sold AS-IS with potentially including some furniture and/or personal belongings......ALL OFFERS WILL BE PRESENTED TO THE SELLER BY 5 PM MONDAY 10/22
Location
State MA
County Middlesex
Zoning Res
Direction Brigham Street to Curley Drive to Harriman Rd to Alberta
Rooms
Family Room Flooring - Hardwood
Basement Full, Interior Entry, Bulkhead, Concrete
Primary Bedroom Level First
Kitchen Dining Area
Interior
Heating Forced Air, Oil
Cooling None, Whole House Fan
Flooring Carpet, Hardwood
Fireplaces Number 2
Fireplaces Type Family Room, Living Room
Appliance Range, Oven, Dishwasher, Disposal, Refrigerator, Washer, Dryer, Wine Refrigerator, Electric Water Heater, Tank Water Heater, Utility Connections for Electric Range, Utility Connections for Electric Oven
Laundry Main Level, First Floor, Washer Hookup
Exterior
Exterior Feature Rain Gutters, Storage
Garage Spaces 1.0
Fence Fenced
Pool In Ground
Community Features Shopping, Tennis Court(s), Park, Walk/Jog Trails, Stable(s), Medical Facility, Bike Path, Conservation Area, Highway Access, House of Worship, Public School
Utilities Available for Electric Range, for Electric Oven, Washer Hookup
Roof Type Shingle
Total Parking Spaces 4
Garage Yes
Private Pool true
Building
Lot Description Underground Storage Tank
Foundation Concrete Perimeter
Sewer Public Sewer
Water Public
Schools
Elementary Schools Farley
Middle Schools Quinn
High Schools Hhs
Others
Senior Community false
Read Less
Bought with Team Cabral • RJC Properties, LLC



