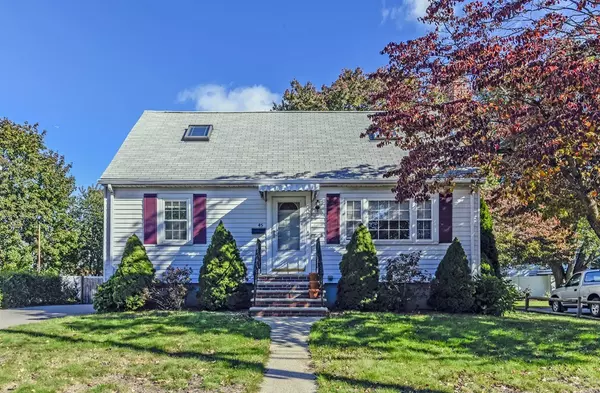For more information regarding the value of a property, please contact us for a free consultation.
45 Redwood Dr Norwood, MA 02062
Want to know what your home might be worth? Contact us for a FREE valuation!

Our team is ready to help you sell your home for the highest possible price ASAP
Key Details
Sold Price $485,900
Property Type Single Family Home
Sub Type Single Family Residence
Listing Status Sold
Purchase Type For Sale
Square Footage 1,728 sqft
Price per Sqft $281
MLS Listing ID 72412790
Sold Date 11/30/18
Style Cape
Bedrooms 3
Full Baths 2
Year Built 1956
Annual Tax Amount $4,209
Tax Year 2018
Lot Size 6,098 Sqft
Acres 0.14
Property Description
No tricks here, only treats! This 3 bedroom, 2 full bath Cape is situated in a fabulous neighborhood, just minutes from Routes 1 and 95, with easy access to the commuter rail. The main level features a living room with bay window and fireplace, an open kitchen/dining room with granite counters and maple cabinets, first floor bedroom and full bath. The second floor offers two spacious bedrooms with skylights, and an updated full bath. In the lower level, there is a finished family room, laundry and storage. Outside, you'll find a large composite deck overlooking the fenced-in backyard. Freshly painted throughout, newly refinished hardwood floors, gas heat, central air, and more. Treat yo-self and get over to Redwood Drive!
Location
State MA
County Norfolk
Zoning Res
Direction Between Jacobsen and Bornwood
Rooms
Family Room Flooring - Wall to Wall Carpet
Basement Full, Partially Finished
Primary Bedroom Level Second
Dining Room Flooring - Hardwood
Kitchen Flooring - Stone/Ceramic Tile, Countertops - Stone/Granite/Solid
Interior
Heating Forced Air, Natural Gas
Cooling Central Air
Flooring Wood, Tile, Carpet
Fireplaces Number 1
Fireplaces Type Living Room
Appliance Range, Dishwasher, Disposal, Microwave, Refrigerator, Washer, Dryer, Utility Connections for Gas Range
Laundry In Basement
Exterior
Community Features Public Transportation, Shopping, Pool, Tennis Court(s), Park, Highway Access, House of Worship, Public School, T-Station
Utilities Available for Gas Range
Roof Type Shingle
Total Parking Spaces 3
Garage No
Building
Foundation Concrete Perimeter
Sewer Public Sewer
Water Public
Read Less
Bought with Kendra Luongo • Keller Williams Realty Boston South West



