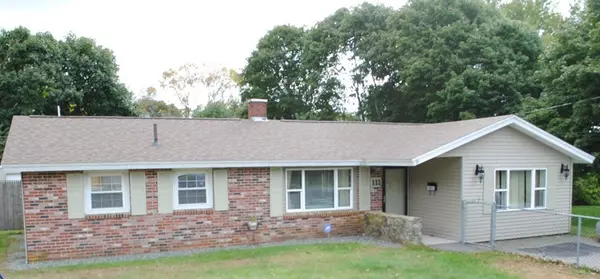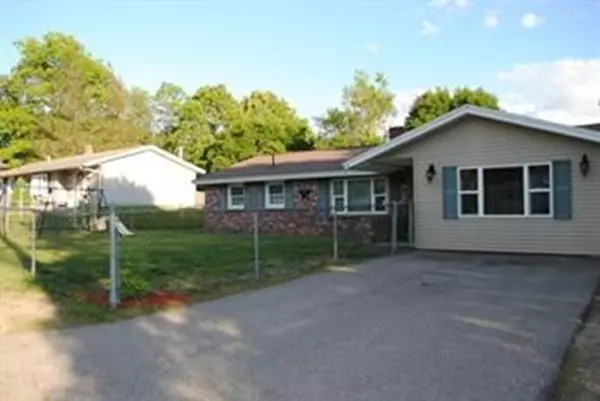For more information regarding the value of a property, please contact us for a free consultation.
111 Kathleen Road Brockton, MA 02302
Want to know what your home might be worth? Contact us for a FREE valuation!

Our team is ready to help you sell your home for the highest possible price ASAP
Key Details
Sold Price $320,000
Property Type Single Family Home
Sub Type Single Family Residence
Listing Status Sold
Purchase Type For Sale
Square Footage 1,676 sqft
Price per Sqft $190
Subdivision Abington Town Line
MLS Listing ID 72412889
Sold Date 12/13/18
Style Ranch
Bedrooms 4
Full Baths 1
HOA Y/N false
Year Built 1957
Annual Tax Amount $4,416
Tax Year 2018
Lot Size 0.330 Acres
Acres 0.33
Property Description
This is not your typical Ranch style home, as this amazing property offers over 1,600 square feet of living space on a beautiful landscaped lot, close to the Abington town line, and on a quiet side street location. This beautifully well-maintained property offers four large bedrooms, including the master suite with private deck leading to the outside pool area, his and hers closets, and an attached den/office. Other features include a huge open kitchen with lots of cabinet and counter space, a spacious family room with chair rail, ceiling fan, and a large bay window that offers lots of natural sun light, an additional large family room, an updated bathroom, and ample closet space. This stunning property also offers a gas heating system, central air conditioning, newer gas hot water heater, newer roof, replacement windows, 200-amp electrical panel, two large outside storage sheds, updated interior painting, newer carpets, and a completely fenced in yard with in-ground swimming pool.
Location
State MA
County Plymouth
Zoning R1C
Direction Court Street to Kathleen Road
Rooms
Family Room Ceiling Fan(s), Flooring - Wall to Wall Carpet, Window(s) - Bay/Bow/Box, Cable Hookup
Primary Bedroom Level Main
Kitchen Ceiling Fan(s), Flooring - Stone/Ceramic Tile, Dining Area, Exterior Access, Recessed Lighting, Washer Hookup
Interior
Interior Features Cable Hookup, Den
Heating Forced Air, Natural Gas, Electric
Cooling Central Air
Flooring Tile, Vinyl, Carpet, Flooring - Wall to Wall Carpet
Appliance Range, Dishwasher, Trash Compactor, Refrigerator, Range Hood, Gas Water Heater, Plumbed For Ice Maker, Utility Connections for Electric Range, Utility Connections for Electric Dryer
Laundry Washer Hookup
Exterior
Exterior Feature Rain Gutters, Storage
Fence Fenced
Pool In Ground
Community Features Public Transportation, Shopping, Pool, Medical Facility, Laundromat, House of Worship, Public School, T-Station
Utilities Available for Electric Range, for Electric Dryer, Washer Hookup, Icemaker Connection
Roof Type Shingle
Total Parking Spaces 2
Garage No
Private Pool true
Building
Foundation Slab
Sewer Public Sewer
Water Public
Architectural Style Ranch
Schools
Elementary Schools Mary Baker
Middle Schools East Middle
High Schools Brockton High
Others
Senior Community false
Acceptable Financing Contract
Listing Terms Contract
Read Less
Bought with Kevin Pavao • Goodrow Realty Group



