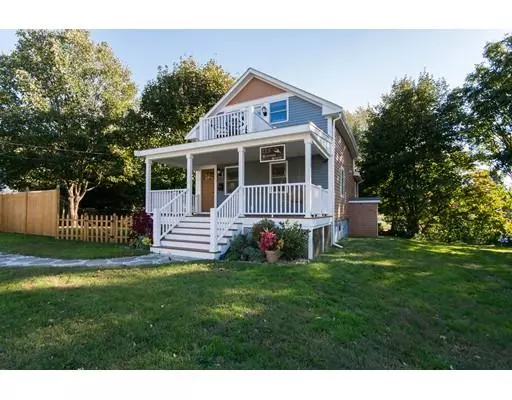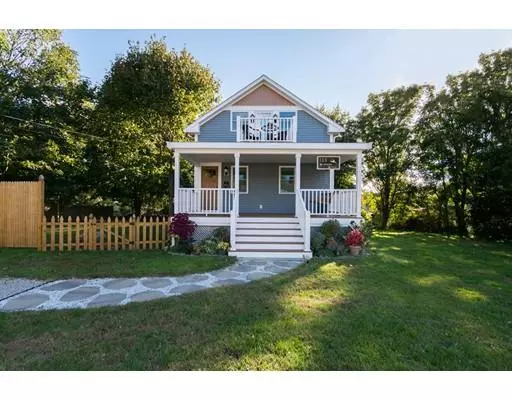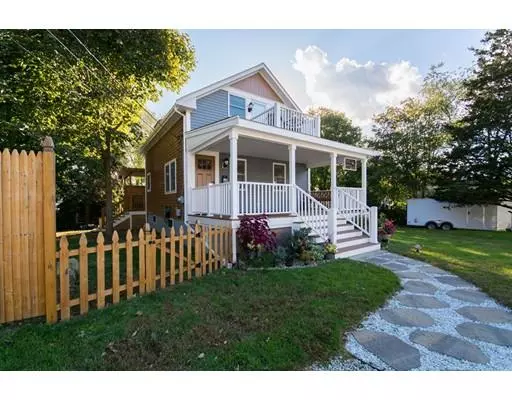For more information regarding the value of a property, please contact us for a free consultation.
115 Randolph Ave Tiverton, RI 02878
Want to know what your home might be worth? Contact us for a FREE valuation!

Our team is ready to help you sell your home for the highest possible price ASAP
Key Details
Sold Price $270,000
Property Type Single Family Home
Sub Type Single Family Residence
Listing Status Sold
Purchase Type For Sale
Square Footage 1,237 sqft
Price per Sqft $218
MLS Listing ID 72413094
Sold Date 02/04/19
Style Colonial
Bedrooms 2
Full Baths 2
Year Built 1920
Annual Tax Amount $3,132
Tax Year 2018
Lot Size 10,454 Sqft
Acres 0.24
Property Description
Beautiful 1920's home with modern charm and rustic appeal. Whole house remodel from framing to finish work in 2015. Spacious fenced in yard with large gravel driveway. Stunning front porch with swing and water view. Great back deck with pergola and privacy wall, perfect for entertaining. Ten foot cathedral ceilings in bedrooms with stunning exposed beams. On suite bathroom, two closets for plenty of storage along with a walk out balcony ideal for morning coffee. Finished basement, large laundry space, room for play area or gym. Refinished original wood floors. New roof in August 2018. Ideal location, at the top of the hill, five minutes to highway. Don't miss out on a one of a kind, dream home.
Location
State RI
County Newport
Zoning R30
Direction Main Road to Randolph.
Rooms
Basement Full, Interior Entry, Bulkhead
Primary Bedroom Level Second
Dining Room Beamed Ceilings, Flooring - Hardwood, Flooring - Wood, Cable Hookup, Remodeled
Kitchen Cathedral Ceiling(s), Flooring - Hardwood, Flooring - Wood, Window(s) - Bay/Bow/Box, Balcony / Deck, Countertops - Upgraded, Cabinets - Upgraded, Exterior Access, Recessed Lighting, Remodeled, Slider, Stainless Steel Appliances, Gas Stove, Peninsula
Interior
Interior Features Finish - Sheetrock
Heating Baseboard, Oil
Cooling None
Flooring Wood, Vinyl, Carpet
Appliance ENERGY STAR Qualified Refrigerator, ENERGY STAR Qualified Dryer, ENERGY STAR Qualified Dishwasher, ENERGY STAR Qualified Washer, Range Hood, Range - ENERGY STAR, Oven - ENERGY STAR, Oil Water Heater, Tank Water Heaterless, Utility Connections for Gas Range, Utility Connections for Gas Oven, Utility Connections for Electric Dryer
Laundry Closet/Cabinets - Custom Built, Flooring - Wall to Wall Carpet, Cabinets - Upgraded, Electric Dryer Hookup, Exterior Access, Recessed Lighting, Remodeled, Washer Hookup, In Basement
Exterior
Exterior Feature Balcony, Rain Gutters, Storage, Sprinkler System
Garage Spaces 1.0
Fence Fenced
Community Features Walk/Jog Trails, Medical Facility, Public School
Utilities Available for Gas Range, for Gas Oven, for Electric Dryer, Washer Hookup
Roof Type Shingle
Total Parking Spaces 4
Garage Yes
Building
Lot Description Other
Foundation Concrete Perimeter, Stone
Sewer Private Sewer
Water Public
Read Less
Bought with Denis DaSilva • revolv Real Estate
GET MORE INFORMATION




