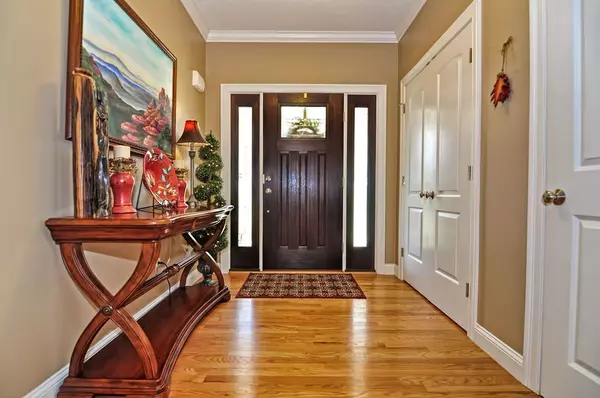For more information regarding the value of a property, please contact us for a free consultation.
66 Brigham Hill Rd Attleboro, MA 02703
Want to know what your home might be worth? Contact us for a FREE valuation!

Our team is ready to help you sell your home for the highest possible price ASAP
Key Details
Sold Price $535,000
Property Type Single Family Home
Sub Type Single Family Residence
Listing Status Sold
Purchase Type For Sale
Square Footage 2,320 sqft
Price per Sqft $230
Subdivision Brigham Hill Estates
MLS Listing ID 72413182
Sold Date 12/10/18
Style Ranch
Bedrooms 3
Full Baths 2
Half Baths 1
Year Built 2013
Annual Tax Amount $7,939
Tax Year 2018
Lot Size 0.460 Acres
Acres 0.46
Property Description
Welcome home to spectacular " Brigham Hill Estates" the crowning jewel of Attleboro. Stunning Custom ranch style home on almost one half acre. Vaulted living are with hardwood floors throughout. Gas fireplace surrounded by custom built-in cabinetry. Gourmet eat in kitchen. Solid wood cabinets with granite counter tops and stainless steel appliances. The perfect spot to entertain your entire family and friends. Spacious formal dining room. Dedicated laundry room. Light and bright over-sized Master Bedroom Suite with huge walk in closet. Two additional generous sized bedrooms. Professionally landscaped yard with sprinkler system. This property also comes equipped with a natural gas powered "Generac" electric back up power generator. Schedule your private showing today. See for your self this home surpasses anything that you will find in today's competitive market.
Location
State MA
County Bristol
Zoning RES
Direction Slater St to Brigham Hill Rd
Rooms
Basement Full, Sump Pump, Radon Remediation System, Unfinished
Interior
Heating Forced Air, Natural Gas
Cooling Central Air
Flooring Tile, Carpet, Hardwood
Fireplaces Number 1
Appliance Range, Dishwasher, Microwave, Refrigerator, Gas Water Heater, Tank Water Heater, Utility Connections for Gas Range
Exterior
Exterior Feature Professional Landscaping, Sprinkler System
Garage Spaces 2.0
Community Features Shopping, Medical Facility, House of Worship, Public School, T-Station, Sidewalks
Utilities Available for Gas Range
Roof Type Shingle
Total Parking Spaces 6
Garage Yes
Building
Lot Description Level
Foundation Concrete Perimeter
Sewer Private Sewer
Water Public
Schools
High Schools Ahs / Bfhs
Read Less
Bought with Kasey McGee • Compass



