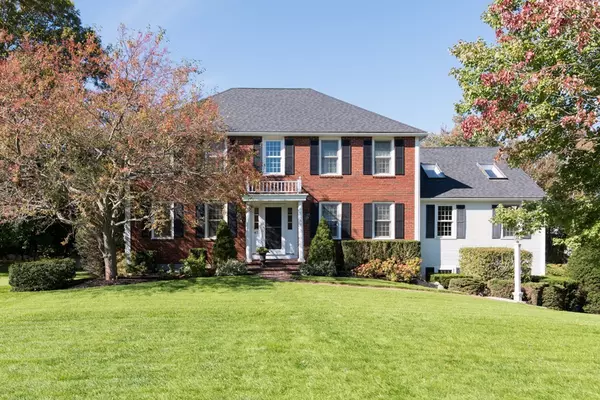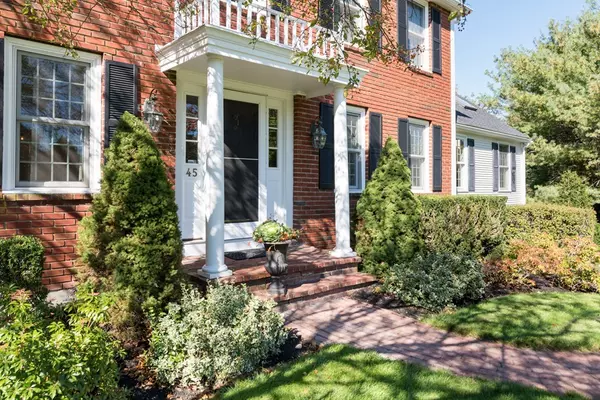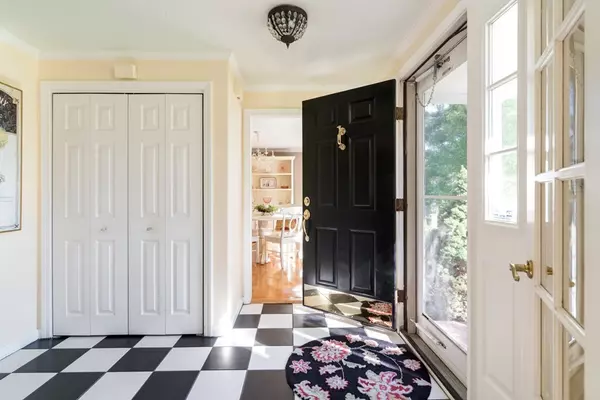For more information regarding the value of a property, please contact us for a free consultation.
45 Amy's Way Scituate, MA 02066
Want to know what your home might be worth? Contact us for a FREE valuation!

Our team is ready to help you sell your home for the highest possible price ASAP
Key Details
Sold Price $775,000
Property Type Single Family Home
Sub Type Single Family Residence
Listing Status Sold
Purchase Type For Sale
Square Footage 2,408 sqft
Price per Sqft $321
MLS Listing ID 72413429
Sold Date 12/14/18
Style Colonial
Bedrooms 4
Full Baths 2
Half Baths 1
Year Built 1988
Annual Tax Amount $8,700
Tax Year 2018
Lot Size 0.460 Acres
Acres 0.46
Property Description
This striking brick front colonial has superb flow, function & aesthetics in a fabulous cul-de-sac neighborhood. Beautiful curb appeal with front entry portico and thoughtful placement on a lush landscaped lot. The foyer welcomes you into this thoughtfully renovated home with an abundance of natural light. The first floor possesses gleaming hardwood floors throughout. The breathtaking white kitchen has been updated with center island, granite counters and stainless appliances. The kitchen also boasts an eat-in dining area with oversized windows and access to a sunroom and large deck, which is a great space for entertaining. Family room has soaring cathedral ceilings, built-ins and fireplace. The charming back staircase leads you to the master bedroom with ensuite with his and hers closets. 3 additional bedrooms and access to a 3rd floor attic complete this level. Finished lower level with an additional family room, gym and home office. One of Scituate's finest homes!
Location
State MA
County Plymouth
Area Egypt
Zoning RES
Direction Tilden Road to Amy's Way
Rooms
Family Room Cathedral Ceiling(s), Ceiling Fan(s), Closet/Cabinets - Custom Built, Flooring - Hardwood, Window(s) - Bay/Bow/Box, French Doors, Recessed Lighting
Basement Full, Finished, Walk-Out Access, Garage Access
Primary Bedroom Level Second
Dining Room Flooring - Hardwood
Kitchen Flooring - Hardwood, Window(s) - Picture, Countertops - Stone/Granite/Solid, Kitchen Island, Remodeled, Stainless Steel Appliances
Interior
Interior Features Slider, Sun Room, Home Office, Play Room
Heating Baseboard, Oil
Cooling None
Flooring Tile, Carpet, Hardwood, Flooring - Stone/Ceramic Tile, Flooring - Wall to Wall Carpet
Fireplaces Number 1
Appliance Range, Dishwasher, Microwave, Refrigerator, Oil Water Heater, Plumbed For Ice Maker, Utility Connections for Electric Range, Utility Connections for Electric Oven, Utility Connections for Electric Dryer
Laundry Bathroom - Half, Flooring - Stone/Ceramic Tile, First Floor, Washer Hookup
Exterior
Exterior Feature Stone Wall
Garage Spaces 2.0
Community Features Public Transportation, Shopping, Golf, House of Worship, Marina, Private School, Public School, T-Station
Utilities Available for Electric Range, for Electric Oven, for Electric Dryer, Washer Hookup, Icemaker Connection
Waterfront Description Beach Front, Ocean, 1/2 to 1 Mile To Beach
Roof Type Shingle
Total Parking Spaces 6
Garage Yes
Building
Lot Description Cul-De-Sac, Level
Foundation Concrete Perimeter
Sewer Public Sewer
Water Public
Schools
Elementary Schools Hatherly
Middle Schools Gates
High Schools Scituate High
Read Less
Bought with Michael Ross Hoffman • William Raveis R.E. & Home Services



