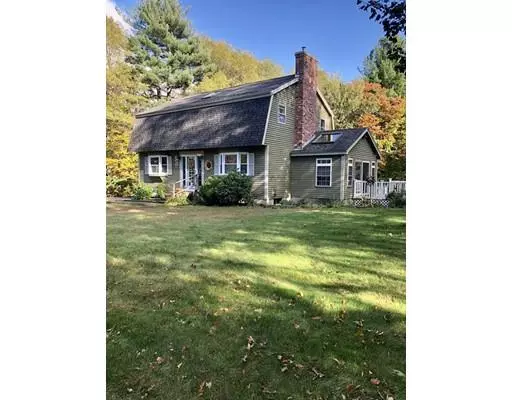For more information regarding the value of a property, please contact us for a free consultation.
789 Oxford St S Auburn, MA 01501
Want to know what your home might be worth? Contact us for a FREE valuation!

Our team is ready to help you sell your home for the highest possible price ASAP
Key Details
Sold Price $375,500
Property Type Single Family Home
Sub Type Single Family Residence
Listing Status Sold
Purchase Type For Sale
Square Footage 1,964 sqft
Price per Sqft $191
MLS Listing ID 72414224
Sold Date 04/22/19
Style Colonial, Gambrel /Dutch
Bedrooms 3
Full Baths 1
Half Baths 1
HOA Y/N false
Year Built 1983
Annual Tax Amount $6,360
Tax Year 2018
Lot Size 1.600 Acres
Acres 1.6
Property Description
Beautiful Colonial/Gambrel home located on 1.6 acres in Auburn! This home is ready for you to move right in and start memories and traditions! Lots of great upgrades. Central Air on the first floor, pellet stove located on the first floor for those cold New England winters! Beautiful white plantation shutter on all the windows! Central Vac and a generator hook up! New Refrigerator being installed the beginning of November. New Stove hood. Solar Panels to help with the electric costs. Two skylights located in the home with lots of windows to bring in the warm sun! Two great size decks as well as a back patio to enjoy your 1.6 acres! Second floor has been freshly painted. Partially finished basement that would make a great family room or game room! Kitchen has tile flooring with granite counter tops and stainless steal appliances. Sun room off the living room that makes for great additional entertaining space. Oil tank is 1 year old. This home is waiting for you!
Location
State MA
County Worcester
Zoning RR
Direction Use GPS
Rooms
Basement Full, Partially Finished, Walk-Out Access, Interior Entry
Primary Bedroom Level Second
Dining Room Flooring - Hardwood, Window(s) - Bay/Bow/Box
Kitchen Flooring - Stone/Ceramic Tile, Balcony / Deck, Countertops - Stone/Granite/Solid, Stainless Steel Appliances
Interior
Interior Features Central Vacuum
Heating Baseboard, Oil
Cooling Central Air
Flooring Tile, Carpet, Hardwood
Fireplaces Number 1
Fireplaces Type Living Room
Appliance Range, Dishwasher, Trash Compactor, Refrigerator, Oil Water Heater, Tank Water Heater, Utility Connections for Electric Range, Utility Connections for Electric Dryer
Laundry Electric Dryer Hookup, Washer Hookup, In Basement
Exterior
Exterior Feature Storage
Community Features Shopping, Highway Access, House of Worship, Public School
Utilities Available for Electric Range, for Electric Dryer, Washer Hookup
Roof Type Shingle
Total Parking Spaces 6
Garage No
Building
Lot Description Wooded, Cleared, Level
Foundation Concrete Perimeter
Sewer Private Sewer
Water Private
Architectural Style Colonial, Gambrel /Dutch
Others
Senior Community false
Acceptable Financing Contract
Listing Terms Contract
Read Less
Bought with Monique Frigon • CBC Real Estate



