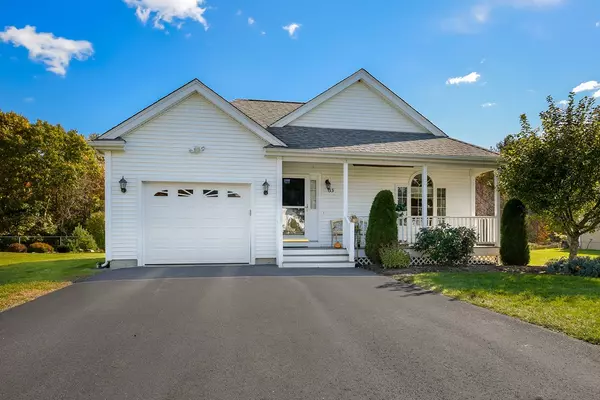For more information regarding the value of a property, please contact us for a free consultation.
33 Harmony Xing East Bridgewater, MA 02333
Want to know what your home might be worth? Contact us for a FREE valuation!

Our team is ready to help you sell your home for the highest possible price ASAP
Key Details
Sold Price $320,000
Property Type Single Family Home
Sub Type Single Family Residence
Listing Status Sold
Purchase Type For Sale
Square Footage 1,442 sqft
Price per Sqft $221
MLS Listing ID 72414500
Sold Date 12/18/18
Style Ranch
Bedrooms 2
Full Baths 1
Half Baths 1
HOA Fees $289
HOA Y/N true
Year Built 2006
Annual Tax Amount $5,419
Tax Year 2018
Lot Size 0.290 Acres
Acres 0.29
Property Description
Beautiful single home living in a coveted adult community! Move in and enjoy this gracious, sunfilled, custom ranch home with an amazing open floor plan. The farmer's porch greets you as you enter through the large foyer. The country kitchen is graced with a Palladian window that allows natural light to stream into the breakfast area. The dining area and living room with gas fireplace provide a lovely place for a family dinner or to entertain friends. The bright, cheery heated sunroom leads to a deck overlooking the manicured lawn. If you like to be outside, enjoy the outdoors here, on the farmer's porch or take a stroll to the clubhouse. Two nice sized bedrooms are at the opposite end of the house providing privacy and they both have ample closet space. Attached garage, forced hot water baseboard heat, tankless gas hot water, french drain, walk up attic and huge unfinished basement sum up the rest of home. The association does the landscaping and snow removal.
Location
State MA
County Plymouth
Zoning 100
Direction Rt. 18 to Wildwood to Rodeo Dr. to Harmony Crossing
Rooms
Basement Full
Primary Bedroom Level First
Dining Room Flooring - Hardwood, Open Floorplan
Kitchen Flooring - Stone/Ceramic Tile, Dining Area, Open Floorplan, Recessed Lighting, Gas Stove
Interior
Interior Features Ceiling Fan(s), Den, Sun Room
Heating Baseboard, Natural Gas
Cooling Central Air
Flooring Tile, Carpet, Hardwood, Flooring - Wall to Wall Carpet
Fireplaces Number 1
Fireplaces Type Living Room
Appliance ENERGY STAR Qualified Refrigerator, ENERGY STAR Qualified Dryer, ENERGY STAR Qualified Dishwasher, ENERGY STAR Qualified Washer, Range - ENERGY STAR, Gas Water Heater, Tank Water Heaterless, Utility Connections for Gas Range, Utility Connections for Gas Dryer
Exterior
Exterior Feature Professional Landscaping
Garage Spaces 1.0
Community Features Park, Conservation Area
Utilities Available for Gas Range, for Gas Dryer
Roof Type Shingle
Total Parking Spaces 2
Garage Yes
Building
Lot Description Level
Foundation Concrete Perimeter
Sewer Public Sewer
Water Public
Others
Senior Community true
Read Less
Bought with Timothy Ryan • RE/MAX Realty Pros
GET MORE INFORMATION




