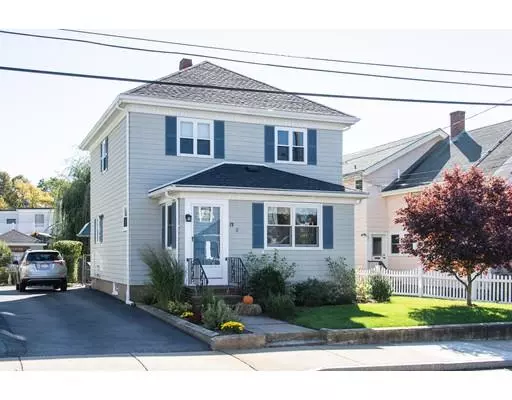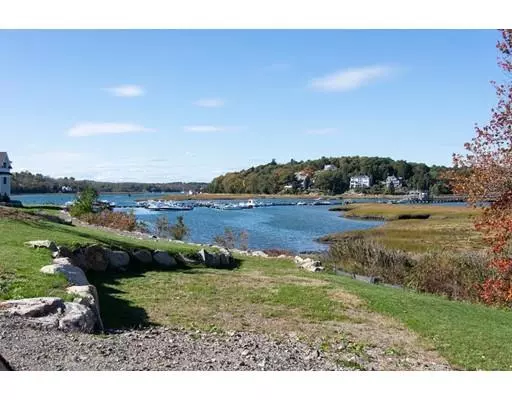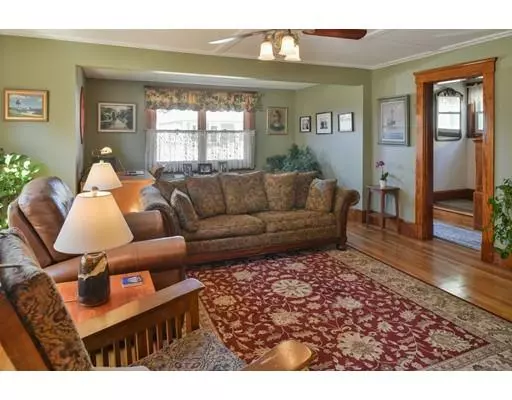For more information regarding the value of a property, please contact us for a free consultation.
28 Riverside Ave Gloucester, MA 01930
Want to know what your home might be worth? Contact us for a FREE valuation!

Our team is ready to help you sell your home for the highest possible price ASAP
Key Details
Sold Price $417,000
Property Type Single Family Home
Sub Type Single Family Residence
Listing Status Sold
Purchase Type For Sale
Square Footage 1,574 sqft
Price per Sqft $264
MLS Listing ID 72415275
Sold Date 01/10/19
Style Colonial
Bedrooms 3
Full Baths 1
Half Baths 1
Year Built 1929
Annual Tax Amount $4,440
Tax Year 2018
Lot Size 6,534 Sqft
Acres 0.15
Property Description
With views of the Annisquam River directly from your living room sits a charming home waiting for its next owner. All rooms in this 3-bedroom, 1.5 bath, single family house is painted with delightful colors that reflect the charismatic details of each room. Upon entering the front door take a right to a spacious living room that opens to an enchanting dining room ideal for entertaining. The living room also contains a small extension perfect for a children's playroom area or reading nook. If you continue on, you will enter a galley kitchen with granite countertops, cherry cabinets and new appliances. On the first floor you will also find a bright office with French doors that descend upon a small patio and your fenced in back yard. Go up the charming staircase at the doorway and you will find 3 bedrooms and a full bath upstairs. On the exterior you will discover a beautifully maintained yard, detached garage and driveway that fits 3 cars.
Location
State MA
County Essex
Zoning R-5
Direction Washington Street to Riverside Avenue
Rooms
Basement Full, Interior Entry, Bulkhead
Primary Bedroom Level Second
Dining Room Flooring - Hardwood
Kitchen Flooring - Hardwood
Interior
Interior Features Office
Heating Hot Water, Oil
Cooling None
Flooring Wood, Tile, Flooring - Hardwood
Appliance Range, Dishwasher, Microwave, Refrigerator, Washer, Dryer, Gas Water Heater
Laundry Second Floor
Exterior
Garage Spaces 1.0
Community Features Public Transportation, Medical Facility, Highway Access, Marina
Waterfront Description Beach Front, Ocean, 1 to 2 Mile To Beach, Beach Ownership(Public)
Roof Type Shingle
Total Parking Spaces 3
Garage Yes
Building
Foundation Concrete Perimeter
Sewer Public Sewer
Water Public
Schools
Middle Schools O'Maley
High Schools Ghs
Read Less
Bought with Ron Goulart & Jennifer Anderson • RE/MAX Advantage Real Estate



