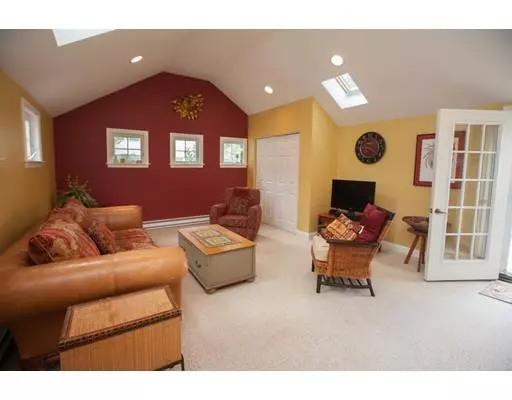For more information regarding the value of a property, please contact us for a free consultation.
49 Hawley Rd Scituate, MA 02066
Want to know what your home might be worth? Contact us for a FREE valuation!

Our team is ready to help you sell your home for the highest possible price ASAP
Key Details
Sold Price $405,000
Property Type Single Family Home
Sub Type Single Family Residence
Listing Status Sold
Purchase Type For Sale
Square Footage 1,088 sqft
Price per Sqft $372
MLS Listing ID 72415484
Sold Date 02/05/19
Style Ranch
Bedrooms 3
Full Baths 1
HOA Y/N false
Year Built 1953
Annual Tax Amount $4,510
Tax Year 2018
Lot Size 3,920 Sqft
Acres 0.09
Property Description
A little piece of heaven! The perfect home for the first time home buyer, downsizer, or seasonal resident! This warm and wonderful ranch has been meticulously maintained and centrally located. Enjoy the sunny and spacious family room with cathedral ceiling or have a cozy family gathering in the dining room with wood-burning fireplace and built-in shelving. Attic space provides extra storage and storage shed for landscaping tools. Town sewer (no sewer betterment), not in flood zone, gas heat, short stroll to beach and convenient to Historic Scituate Harbor shops, restaurants, and marina. The tranquil patio and landscaped yard with easy maintenance complete the picture.
Location
State MA
County Plymouth
Zoning Res
Direction Hatherly Rd or Tilden Rd to Hawley Rd.
Rooms
Family Room Cathedral Ceiling(s), Closet, Closet/Cabinets - Custom Built, Flooring - Wall to Wall Carpet, Exterior Access, Recessed Lighting
Primary Bedroom Level First
Kitchen Flooring - Hardwood
Interior
Interior Features Closet/Cabinets - Custom Built, Living/Dining Rm Combo
Heating Forced Air, Electric Baseboard, Natural Gas, Fireplace(s)
Cooling None
Flooring Tile, Carpet, Hardwood, Flooring - Hardwood
Fireplaces Number 1
Appliance Range, Dishwasher, Microwave, Gas Water Heater, Utility Connections for Electric Range
Laundry First Floor
Exterior
Exterior Feature Storage
Community Features Public Transportation, Park, Walk/Jog Trails, Stable(s), Golf, Bike Path, Conservation Area, House of Worship, Marina, Private School, Public School, T-Station
Utilities Available for Electric Range
Waterfront Description Beach Front, Ocean, 3/10 to 1/2 Mile To Beach, Beach Ownership(Public)
Roof Type Shingle
Total Parking Spaces 1
Garage No
Building
Lot Description Level
Foundation Block
Sewer Public Sewer
Water Public
Schools
Elementary Schools Wampatuck
Middle Schools Gates
High Schools Shs
Others
Senior Community false
Read Less
Bought with Joann Taft • William Raveis R.E. & Home Services



