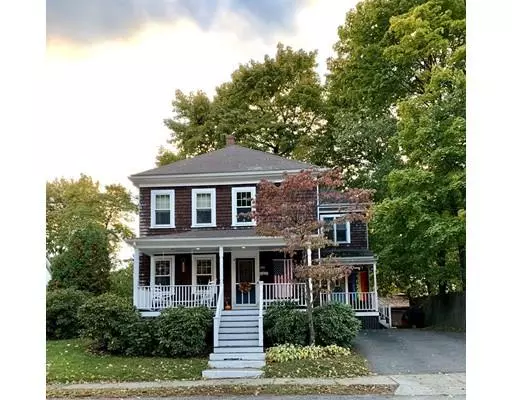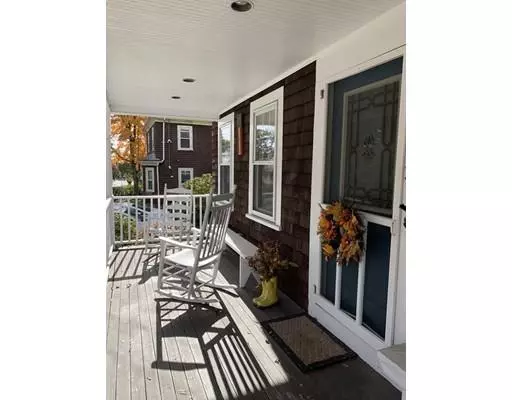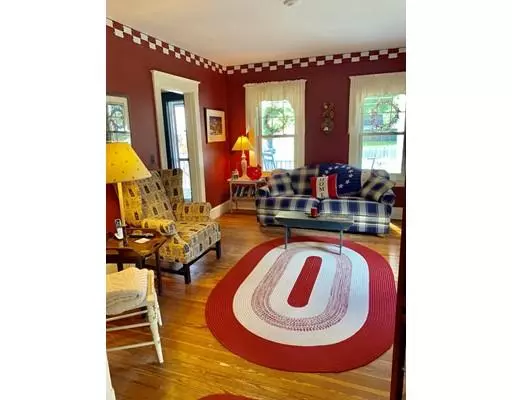For more information regarding the value of a property, please contact us for a free consultation.
140 Walnut Ave Norwood, MA 02062
Want to know what your home might be worth? Contact us for a FREE valuation!

Our team is ready to help you sell your home for the highest possible price ASAP
Key Details
Sold Price $347,500
Property Type Single Family Home
Sub Type Single Family Residence
Listing Status Sold
Purchase Type For Sale
Square Footage 1,566 sqft
Price per Sqft $221
MLS Listing ID 72415663
Sold Date 01/22/19
Style Colonial
Bedrooms 3
Full Baths 1
Half Baths 1
Year Built 1913
Annual Tax Amount $4,074
Tax Year 2018
Lot Size 3,049 Sqft
Acres 0.07
Property Description
A well loved and cherished home now awaits its next new chapter to be written.Come see the possibilities and potential offered by this charming & spacious colonial with timeless character that is nestled amongst the trees in a convenient to town location. The covered front farmers porch enters to the welcoming foyer that leads into the spacious living & dining rooms that offer hardwood floors which are found throughout most of the home.The layout is ideal for entertaining.The dining room and eat in kitchen offer custom built ins. The first floor also offers a spacious den & 1/2 bath (with washer hookup). Ascend to the homes second level landing that could be a possible sitting area or reading nook. The 2nd level offers 3 spacious bedrooms with generous closet space and there is also a full bath with jetted tub. Convenient to the town center, shopping and transportation. This home is just waiting for your updates to make it your own! A quick close is possible.
Location
State MA
County Norfolk
Zoning G
Direction Walpole St to Walnut St
Rooms
Basement Full, Interior Entry, Unfinished
Primary Bedroom Level Second
Dining Room Closet/Cabinets - Custom Built, Flooring - Hardwood, Window(s) - Bay/Bow/Box
Kitchen Closet/Cabinets - Custom Built, Flooring - Stone/Ceramic Tile, Wainscoting
Interior
Interior Features Cable Hookup, Den
Heating Forced Air, Natural Gas
Cooling None
Appliance Range, Dishwasher, Disposal, Dryer, Gas Water Heater, Tank Water Heater, Utility Connections for Electric Range, Utility Connections for Gas Dryer
Laundry In Basement, Washer Hookup
Exterior
Exterior Feature Rain Gutters
Community Features Public Transportation, Shopping, Park, Medical Facility, Public School, Sidewalks
Utilities Available for Electric Range, for Gas Dryer, Washer Hookup
Roof Type Shingle
Total Parking Spaces 3
Garage No
Building
Foundation Stone
Sewer Public Sewer
Water Public
Schools
Elementary Schools Cleveland
Middle Schools Coakley Middle
High Schools Norwood High
Read Less
Bought with Julie Gross • Lamacchia Realty, Inc.



