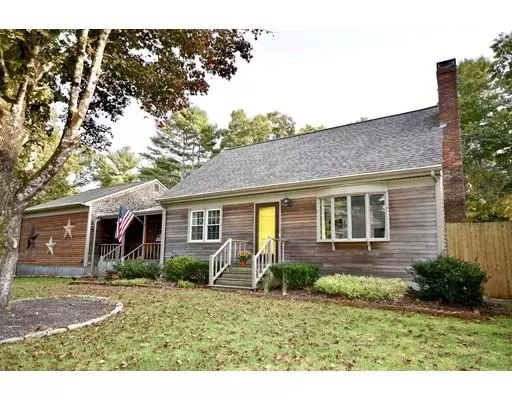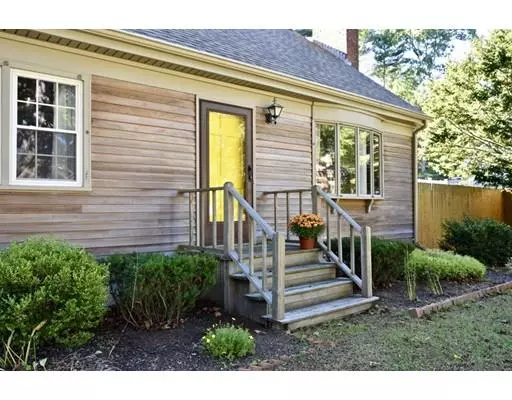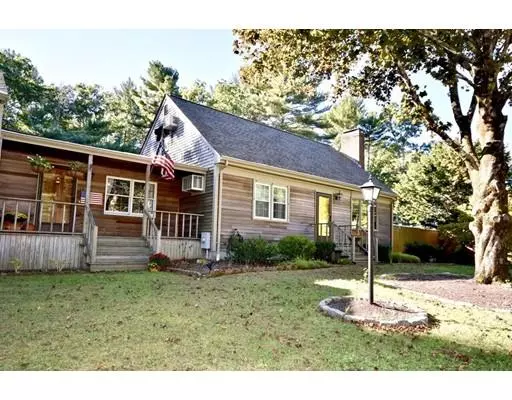For more information regarding the value of a property, please contact us for a free consultation.
14 Shady Oak Dr Mattapoisett, MA 02739
Want to know what your home might be worth? Contact us for a FREE valuation!

Our team is ready to help you sell your home for the highest possible price ASAP
Key Details
Sold Price $396,500
Property Type Single Family Home
Sub Type Single Family Residence
Listing Status Sold
Purchase Type For Sale
Square Footage 1,650 sqft
Price per Sqft $240
MLS Listing ID 72417021
Sold Date 02/22/19
Style Cape
Bedrooms 3
Full Baths 2
Year Built 1970
Annual Tax Amount $4,577
Tax Year 2018
Lot Size 0.690 Acres
Acres 0.69
Property Description
Come view this adorable expanded cape style home situated at the bottom of a dead end street. This home has a great back yard, large driveway and an oversize heated garage that takes you right into a large kitchen / mudroom. Kitchen overlooks a good size dinning room. There are 3 Bedrooms with hardwood floors and 2 full baths. Living room has a working pellet stove insert and hardwood flooring. Looking for the man cave well we have it!! Amazing Custom bar, hardwood flooring, and working fireplace. Home is plumbed for a whole house generator. This home is well built and ready for you to make it yours.
Location
State MA
County Plymouth
Zoning R80
Direction Head North on North street Right onto Shady oak (dead end)
Rooms
Family Room Closet/Cabinets - Custom Built, Flooring - Hardwood
Basement Full, Partially Finished, Interior Entry, Bulkhead, Radon Remediation System, Concrete
Primary Bedroom Level First
Kitchen Ceiling Fan(s), Flooring - Stone/Ceramic Tile, Breakfast Bar / Nook
Interior
Interior Features Mud Room, Central Vacuum
Heating Baseboard, Oil, Propane
Cooling Wall Unit(s)
Flooring Tile, Laminate, Hardwood
Fireplaces Number 2
Fireplaces Type Family Room
Appliance Range, Dishwasher, Microwave, Refrigerator, Freezer, Washer, Dryer, Wine Refrigerator, Oil Water Heater
Exterior
Exterior Feature Storage
Garage Spaces 2.0
Community Features Shopping, Tennis Court(s), Park, Walk/Jog Trails, Stable(s), Golf, Laundromat, Bike Path, Conservation Area, Highway Access, House of Worship, Marina, Public School
Waterfront Description Beach Front, Harbor, 1 to 2 Mile To Beach, Beach Ownership(Public)
Roof Type Shingle
Total Parking Spaces 4
Garage Yes
Building
Lot Description Gentle Sloping
Foundation Concrete Perimeter
Sewer Private Sewer
Water Public
Schools
Elementary Schools Center/Hammond
Middle Schools Orrjh
High Schools Orrhs
Others
Senior Community false
Read Less
Bought with Nancy Viveiros • eXp Realty



