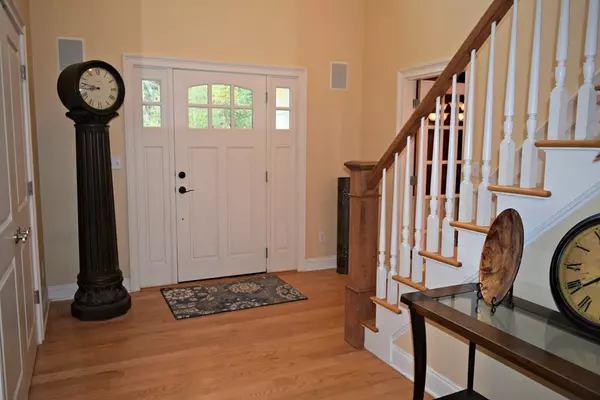For more information regarding the value of a property, please contact us for a free consultation.
248 Alley Rd Rochester, MA 02770
Want to know what your home might be worth? Contact us for a FREE valuation!

Our team is ready to help you sell your home for the highest possible price ASAP
Key Details
Sold Price $700,000
Property Type Single Family Home
Sub Type Single Family Residence
Listing Status Sold
Purchase Type For Sale
Square Footage 3,884 sqft
Price per Sqft $180
MLS Listing ID 72417178
Sold Date 12/28/18
Style Colonial
Bedrooms 4
Full Baths 2
Half Baths 2
Year Built 2006
Annual Tax Amount $8,014
Tax Year 2018
Lot Size 2.000 Acres
Acres 2.0
Property Description
Rochester, MA! There is a vacation-like atmosphere at this gorgeous 4 BR Colonial home. So many amazing custom features! No expense was spared and no detail was overlooked when designing this home. Wainscoting, a gorgeous tray ceiling, custom built-ins and immersive surround sound are just some of the amenities that make this house stand out above the rest. This house was built for entertaining! Every room in this house is huge, comfortable and classy with nuanced upgrades. Attention to detail comes in to play in a big way in the outdoor living space! The pool house is complete with a big screen tv, custom crafted bar and bathroom and is situated on the property so the TV is viewable from the pool, the expansive back porch, the patio, & inside the house. The 20 x 40 heated, in-ground salt water pool is surrounded by Venetian pavers and has an insulated automatic pool cover which makes it perfect for 3 season use. The 3 car garage even has high enough ceilings for a lift. Must see!
Location
State MA
County Plymouth
Zoning res
Direction Rt 195 to exit 20 toward Rochester, Rt 105 to Walnut Plain or Alley. From Boston, follow GPS~1 hour!
Rooms
Family Room Flooring - Hardwood, High Speed Internet Hookup, Open Floorplan
Basement Full, Interior Entry, Bulkhead, Sump Pump, Concrete
Primary Bedroom Level Second
Dining Room Coffered Ceiling(s), Flooring - Hardwood, Open Floorplan, Wainscoting
Kitchen Closet/Cabinets - Custom Built, Flooring - Hardwood, Dining Area, Countertops - Stone/Granite/Solid, Countertops - Upgraded, Kitchen Island, Cabinets - Upgraded, Deck - Exterior, Exterior Access, Open Floorplan, Slider, Stainless Steel Appliances
Interior
Interior Features Ceiling Fan(s), Open Floorplan, Bathroom - Half, Home Office, Bathroom, Central Vacuum, Wet Bar, Wired for Sound
Heating Forced Air, Oil
Cooling Central Air
Flooring Tile, Carpet, Hardwood, Flooring - Hardwood
Fireplaces Number 2
Fireplaces Type Living Room, Master Bedroom
Appliance Range, Oven, Microwave, Refrigerator, Utility Connections for Gas Range
Laundry Second Floor, Washer Hookup
Exterior
Exterior Feature Storage, Professional Landscaping, Sprinkler System, Decorative Lighting, Other
Garage Spaces 3.0
Fence Fenced
Pool Pool - Inground Heated
Community Features Pool, Walk/Jog Trails, Stable(s), Golf, Conservation Area, Highway Access, Marina, Private School, Public School, T-Station
Utilities Available for Gas Range, Washer Hookup
Waterfront Description Beach Front, Beach Access, Harbor, Lake/Pond, Ocean, Beach Ownership(Public)
Roof Type Shingle
Total Parking Spaces 10
Garage Yes
Private Pool true
Building
Lot Description Cleared, Level
Foundation Concrete Perimeter
Sewer Inspection Required for Sale
Water Private
Architectural Style Colonial
Schools
Elementary Schools Rms
Middle Schools Orrjhs
High Schools Orr, Ocrvths, Tab
Read Less
Bought with Anne Bramhall • Robert Paul Properties, Inc.



