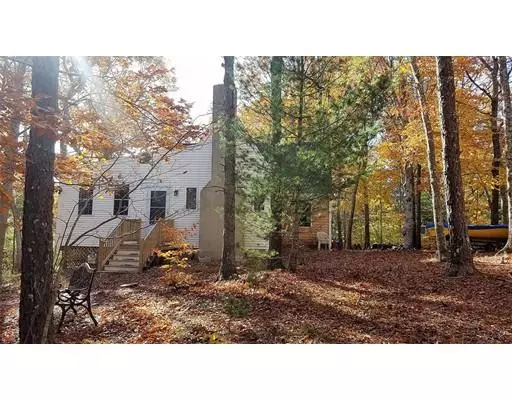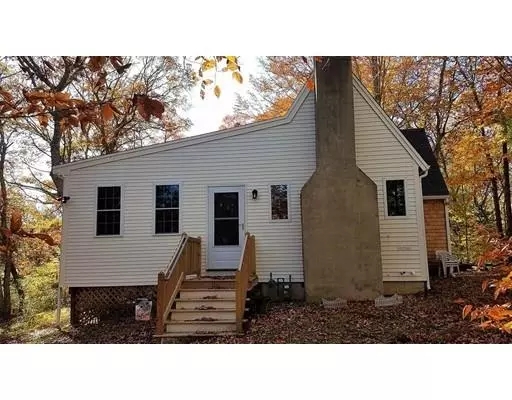For more information regarding the value of a property, please contact us for a free consultation.
48 Artisan Way Sandwich, MA 02644
Want to know what your home might be worth? Contact us for a FREE valuation!

Our team is ready to help you sell your home for the highest possible price ASAP
Key Details
Sold Price $270,000
Property Type Single Family Home
Sub Type Single Family Residence
Listing Status Sold
Purchase Type For Sale
Square Footage 1,102 sqft
Price per Sqft $245
MLS Listing ID 72417271
Sold Date 04/01/19
Style Cape
Bedrooms 2
Full Baths 1
HOA Y/N false
Year Built 1975
Annual Tax Amount $3,680
Tax Year 2018
Lot Size 0.490 Acres
Acres 0.49
Property Description
This lovely home has been tastefully renovated to include an open living room with an attached heated sun room. The artisan dining room, with its cathedral ceiling, wood beams, stone front wood-burning fireplace & original stained glass windows adorning each side of the FP is reminiscent of Sunday dinners with family. The quaint kitchen is functional with an organized pantry closet, granite topped island & even a garbage disposal. First floor bath houses w/d with an additional w/d hook-up in the basement. The 2nd floor is carpeted with 2 cozy bedrooms. Basement has great potential with concrete floors, separate room & 2 work benches. The lot is a half acre, set up higher than other lots with colorful trees for a private retreat. This is a place you'll want to call HOME! Title V done - PASSED!
Location
State MA
County Barnstable
Zoning R2
Direction Rt 6 E, Exit 2, Rt 130 Sand/Mash 4 mi, left on Artisan Wy, 4th Right, immed. Rt, on corner
Rooms
Basement Full, Partially Finished, Concrete, Unfinished
Primary Bedroom Level Second
Dining Room Cathedral Ceiling(s), Ceiling Fan(s), Beamed Ceilings, Flooring - Laminate, Window(s) - Stained Glass, Open Floorplan
Kitchen Closet/Cabinets - Custom Built, Flooring - Laminate, Pantry, Kitchen Island, Deck - Exterior, Exterior Access, Open Floorplan
Interior
Interior Features Beamed Ceilings, High Speed Internet Hookup, Sun Room, Office
Heating Forced Air, Natural Gas
Cooling Window Unit(s)
Flooring Vinyl, Carpet, Laminate, Flooring - Laminate
Fireplaces Number 2
Fireplaces Type Dining Room, Living Room
Appliance Range, Disposal, Microwave, Refrigerator, Washer, Dryer, Gas Water Heater, Tank Water Heater, Utility Connections for Electric Range, Utility Connections for Electric Oven, Utility Connections for Electric Dryer
Laundry In Basement, Washer Hookup
Exterior
Exterior Feature Rain Gutters, Storage
Fence Fenced
Community Features Public Transportation, Shopping, Walk/Jog Trails, Medical Facility, Highway Access, House of Worship, Marina, Private School, Public School
Utilities Available for Electric Range, for Electric Oven, for Electric Dryer, Washer Hookup
Waterfront Description Beach Front, Lake/Pond, 3/10 to 1/2 Mile To Beach, Beach Ownership(Public)
Roof Type Shingle
Total Parking Spaces 3
Garage No
Building
Lot Description Corner Lot, Wooded, Gentle Sloping
Foundation Concrete Perimeter
Sewer Private Sewer
Water Public
Architectural Style Cape
Others
Senior Community false
Acceptable Financing Contract
Listing Terms Contract
Read Less
Bought with Eric Dufault • Keller Williams Realty



