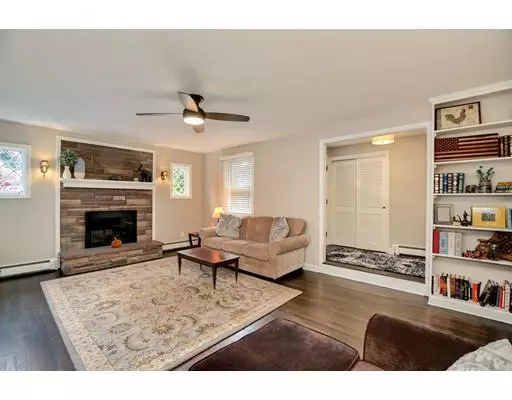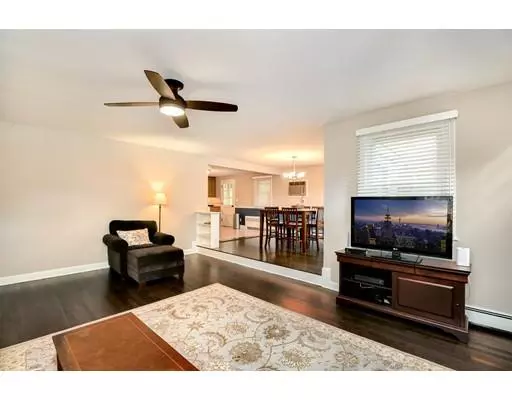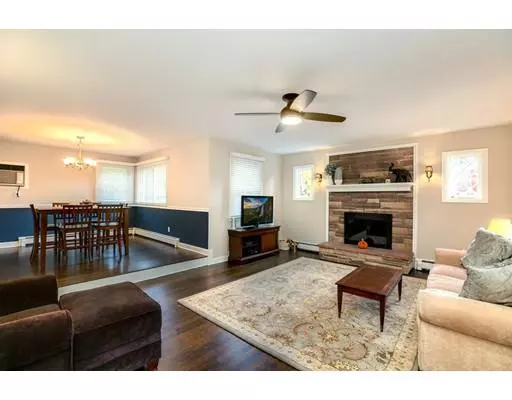For more information regarding the value of a property, please contact us for a free consultation.
4 Inverness Rd Norwood, MA 02062
Want to know what your home might be worth? Contact us for a FREE valuation!

Our team is ready to help you sell your home for the highest possible price ASAP
Key Details
Sold Price $550,000
Property Type Single Family Home
Sub Type Single Family Residence
Listing Status Sold
Purchase Type For Sale
Square Footage 1,520 sqft
Price per Sqft $361
MLS Listing ID 72417956
Sold Date 03/01/19
Style Ranch
Bedrooms 3
Full Baths 2
Year Built 1960
Annual Tax Amount $5,334
Tax Year 2018
Lot Size 0.350 Acres
Acres 0.35
Property Description
Beautiful Updated Ranch in a wonderful neighborhood in Norwood! As you enter this home you are greeted by gleaming hardwood floors that have been recently refinished and a stunning stone fireplace in the living room to huddle around on cold winter nights! Flow into the kitchen that features granite counters and stainless steel appliances, with an adjoining dining space. Just off the kitchen, you will find an enclosed 3 season room with access to the patio outside in the private, fenced in backyard, perfect for entertaining! You will also find 3 generous sized bedrooms, including a Master with its own private bathroom! Other features include a 2 car garage and recently installed Radon reduction system, Nest thermostats, and Nest doorbell. Nothing to do but move in and enjoy!
Location
State MA
County Norfolk
Zoning Res
Direction Nichols St to Harrow Rd to Inverness Rd
Rooms
Basement Full, Walk-Out Access, Garage Access, Sump Pump, Radon Remediation System
Primary Bedroom Level First
Dining Room Flooring - Hardwood
Kitchen Flooring - Stone/Ceramic Tile, Countertops - Stone/Granite/Solid, Stainless Steel Appliances
Interior
Interior Features Ceiling Fan(s), Sun Room
Heating Baseboard, Natural Gas
Cooling Wall Unit(s), Whole House Fan
Flooring Tile, Hardwood, Flooring - Wood
Fireplaces Number 1
Fireplaces Type Living Room
Appliance Microwave, ENERGY STAR Qualified Refrigerator, ENERGY STAR Qualified Dishwasher, Range - ENERGY STAR, Gas Water Heater
Laundry In Basement
Exterior
Garage Spaces 2.0
Fence Fenced
Community Features Public Transportation, Shopping, Park, Medical Facility, Highway Access, Public School, T-Station
Roof Type Shingle
Total Parking Spaces 4
Garage Yes
Building
Lot Description Corner Lot
Foundation Concrete Perimeter
Sewer Public Sewer
Water Public
Schools
Elementary Schools Cleveland
Middle Schools Coakley
High Schools Norwood High
Read Less
Bought with Bradford Morse • Century 21 MetroWest



