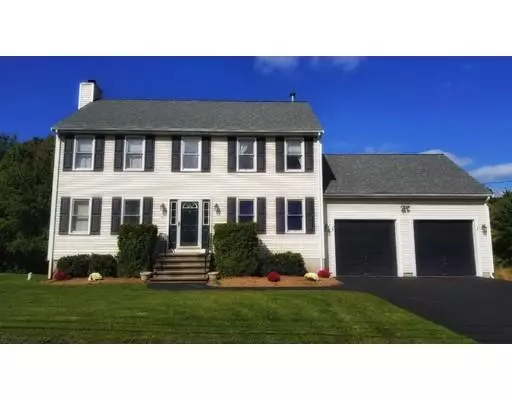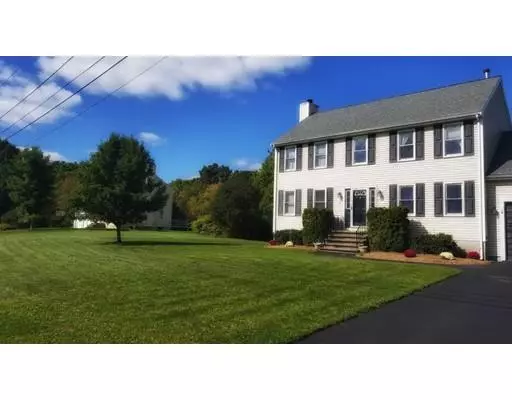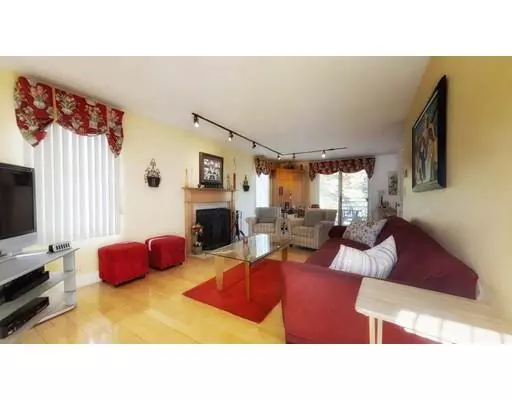For more information regarding the value of a property, please contact us for a free consultation.
19 Rachel Dr Raynham, MA 02767
Want to know what your home might be worth? Contact us for a FREE valuation!

Our team is ready to help you sell your home for the highest possible price ASAP
Key Details
Sold Price $415,000
Property Type Single Family Home
Sub Type Single Family Residence
Listing Status Sold
Purchase Type For Sale
Square Footage 2,472 sqft
Price per Sqft $167
MLS Listing ID 72418347
Sold Date 03/26/19
Style Colonial
Bedrooms 3
Full Baths 2
Half Baths 1
HOA Y/N false
Year Built 1997
Annual Tax Amount $5,642
Tax Year 2018
Lot Size 0.950 Acres
Acres 0.95
Property Description
This is a home where your dreams can begin! Beautiful fireplaced family room is the perfect place to spend late fall and winter nights. Spacious kitchen with breakfast bar provides ample cabinet and counter space. Sun lit formal dining room with gleaming hardwood flooring. Second floor boasts master suite with full master bath, cathedral ceilings and walk-in closet. Two additional bedrooms on the second floor and one on the lower level. Home Office and Playroom in the basement are great spaces for the coming snow days! Entertain friends and family on the back deck with stairs leading to the back yard. Located on a cul-de-sac, this home has incredible curb appeal! Close to shops, restaurants and the highway. Don't let this home pass you by!
Location
State MA
County Bristol
Zoning RES
Direction ORCHARD ST TO WARREN TO RACHEL
Rooms
Family Room Flooring - Hardwood
Basement Full, Partially Finished, Bulkhead, Sump Pump
Primary Bedroom Level Second
Dining Room Flooring - Hardwood
Kitchen Flooring - Stone/Ceramic Tile
Interior
Interior Features Entrance Foyer, Office, Play Room
Heating Forced Air, Electric Baseboard, Oil
Cooling Central Air
Flooring Wood, Tile, Carpet, Flooring - Stone/Ceramic Tile, Flooring - Wall to Wall Carpet
Fireplaces Number 1
Fireplaces Type Family Room
Appliance Range, Dishwasher, Electric Water Heater, Utility Connections for Electric Range
Laundry First Floor
Exterior
Garage Spaces 2.0
Community Features Shopping, Sidewalks
Utilities Available for Electric Range
Roof Type Shingle
Total Parking Spaces 8
Garage Yes
Building
Lot Description Cul-De-Sac, Wooded
Foundation Concrete Perimeter
Sewer Public Sewer
Water Public
Architectural Style Colonial
Schools
Elementary Schools Laliberte
Middle Schools Raynham Middle
High Schools Bridgewater/Ray
Others
Senior Community false
Read Less
Bought with Nichole Sliney Realty Team • Keller Williams Elite



