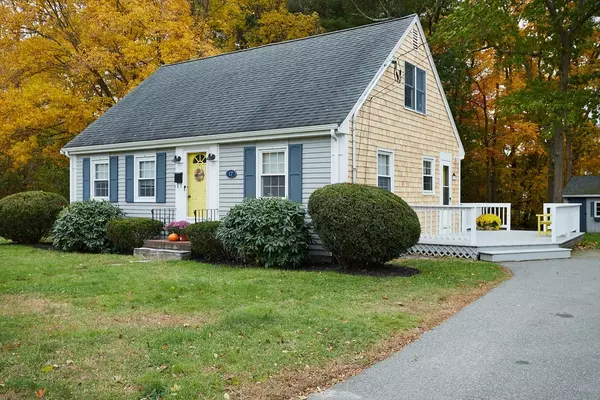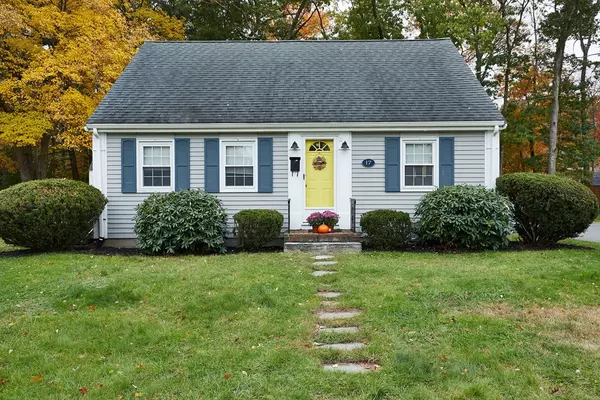For more information regarding the value of a property, please contact us for a free consultation.
17 Bay State Cir Abington, MA 02351
Want to know what your home might be worth? Contact us for a FREE valuation!

Our team is ready to help you sell your home for the highest possible price ASAP
Key Details
Sold Price $365,000
Property Type Single Family Home
Sub Type Single Family Residence
Listing Status Sold
Purchase Type For Sale
Square Footage 1,296 sqft
Price per Sqft $281
MLS Listing ID 72418453
Sold Date 12/11/18
Style Cape
Bedrooms 3
Full Baths 2
HOA Y/N false
Year Built 1950
Annual Tax Amount $5,196
Tax Year 2018
Lot Size 0.590 Acres
Acres 0.59
Property Description
This Classic Cape has been remodeled with 2 large bathrooms for additional space and convenience, the downstairs bedroom has private access to the bathroom so you can choose one level living with a master on the main or enjoy the wide pine flooring and cathedral ceilings with a master on the 2nd floor. The house is comfortably equipped with central air for the summer and with a gas fireplace, radiant bathroom floor heating for the winter. New faucets in both bathrooms with double vanity sinks. Recently added hardwood flooring in living room & bedrooms, new exterior shingle siding, brand new hot water heater. Enjoy the outdoors on a large deck and a level 1/2 acre+ lot in a quiet neighborhood but close to everything! This is the ideal location to enjoy nearby Ames Nowell State Park, while being only 3 miles to South Shore Hospital and 5 miles to Route 3, just 1.5 miles to the commuter rail and less than 2 miles to the schools, town offices and library! A great opportunity in Abington!
Location
State MA
County Plymouth
Area North Abington
Zoning RES
Direction Route 18 or 58 to Oak St to Bay State Circle
Rooms
Basement Full, Bulkhead, Unfinished
Primary Bedroom Level Second
Dining Room Flooring - Hardwood, Chair Rail
Kitchen Closet, Flooring - Stone/Ceramic Tile, Dining Area, Deck - Exterior, Exterior Access
Interior
Heating Forced Air, Baseboard, Radiant, Natural Gas
Cooling Central Air
Flooring Carpet, Hardwood
Fireplaces Number 1
Fireplaces Type Living Room
Appliance Range, Dishwasher, Microwave, Refrigerator, Dryer, Gas Water Heater, Utility Connections for Electric Range, Utility Connections for Electric Oven, Utility Connections for Gas Dryer
Laundry In Basement
Exterior
Exterior Feature Rain Gutters, Storage
Community Features Public Transportation, Shopping, Park, Walk/Jog Trails, Golf, Medical Facility, Laundromat, Highway Access, House of Worship, Private School, Public School, T-Station, University
Utilities Available for Electric Range, for Electric Oven, for Gas Dryer
Roof Type Shingle
Total Parking Spaces 4
Garage No
Building
Lot Description Wooded, Level
Foundation Concrete Perimeter
Sewer Public Sewer
Water Public
Architectural Style Cape
Schools
Elementary Schools Beaver Brook
Middle Schools Abington Middle
High Schools Abington High
Read Less
Bought with Debbie Glynn • Success! Real Estate



