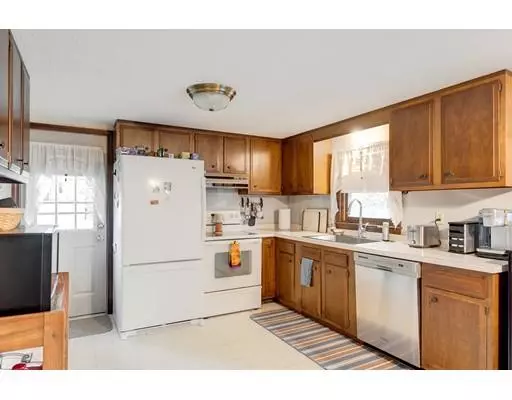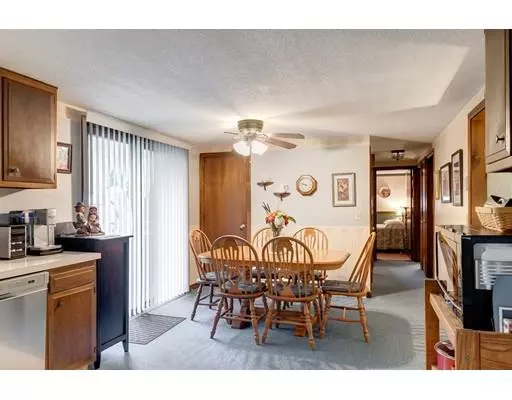For more information regarding the value of a property, please contact us for a free consultation.
5 Old Colony Road Auburn, MA 01501
Want to know what your home might be worth? Contact us for a FREE valuation!

Our team is ready to help you sell your home for the highest possible price ASAP
Key Details
Sold Price $267,450
Property Type Single Family Home
Sub Type Single Family Residence
Listing Status Sold
Purchase Type For Sale
Square Footage 1,520 sqft
Price per Sqft $175
MLS Listing ID 72418779
Sold Date 02/22/19
Style Ranch
Bedrooms 3
Full Baths 1
HOA Y/N false
Year Built 1974
Annual Tax Amount $3,775
Tax Year 2018
Lot Size 0.460 Acres
Acres 0.46
Property Description
Adorable custom built three bedroom ranch on cul-de-sac in quiet neighborhood! Auburn is know for their BLUE RIBBON SCHOOLS & CENTRAL LOCATION to ALL MAJOR HIGHWAYS. Great sub-divisions with limited # of homes, sidewalks & underground wiring(no poles). This home has PRIDE OF OWNERSHIP showing throughout. Many big ticket items have been done including roof, doors, windows, hot water heater & NEW SEPTIC has just been completed. Good size eat in kitchen with ample cabinet space and pantry. All three bedrooms are excellent size. Living room showcases a brick fireplace to keep warm and cozy. Downstairs is a finished family room with another brick fireplace. Great size yard with an over size deck for entertaining. This is a perfect first time home buyer or anyone looking to downsize. A must see!
Location
State MA
County Worcester
Zoning RB
Direction Oxford St to Rochdale to Burnett to Old Colony Road. GPS
Rooms
Basement Full, Partial, Walk-Out Access, Interior Entry, Garage Access
Primary Bedroom Level First
Dining Room Flooring - Wall to Wall Carpet
Kitchen Flooring - Vinyl
Interior
Heating Electric Baseboard
Cooling None
Flooring Vinyl, Carpet
Fireplaces Number 2
Fireplaces Type Living Room
Appliance Range, Dishwasher, Refrigerator, Washer, Dryer, Electric Water Heater, Tank Water Heater, Utility Connections for Electric Range, Utility Connections for Electric Oven, Utility Connections for Electric Dryer
Laundry In Basement, Washer Hookup
Exterior
Exterior Feature Rain Gutters
Garage Spaces 1.0
Community Features Public Transportation, Shopping, Park, Walk/Jog Trails, Golf, Medical Facility, Laundromat, Conservation Area, Highway Access, House of Worship, Sidewalks
Utilities Available for Electric Range, for Electric Oven, for Electric Dryer, Washer Hookup
Roof Type Shingle
Total Parking Spaces 4
Garage Yes
Building
Lot Description Cul-De-Sac, Easements, Gentle Sloping
Foundation Concrete Perimeter
Sewer Private Sewer
Water Public
Architectural Style Ranch
Schools
Elementary Schools Swanson
Middle Schools Auburn Middle
High Schools Auburn High
Others
Senior Community false
Acceptable Financing Contract
Listing Terms Contract
Read Less
Bought with MaryAnn Dempsey • Success! Real Estate



