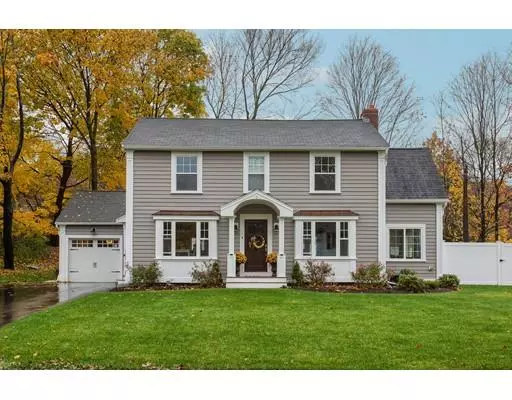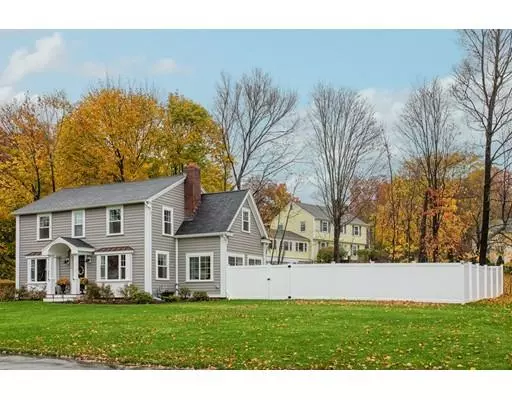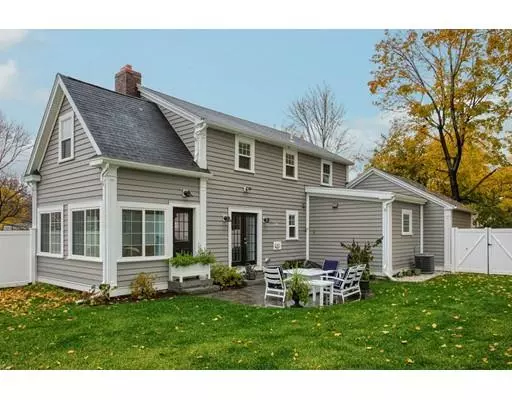For more information regarding the value of a property, please contact us for a free consultation.
1 Northgate Rd Chelmsford, MA 01824
Want to know what your home might be worth? Contact us for a FREE valuation!

Our team is ready to help you sell your home for the highest possible price ASAP
Key Details
Sold Price $610,000
Property Type Single Family Home
Sub Type Single Family Residence
Listing Status Sold
Purchase Type For Sale
Square Footage 2,100 sqft
Price per Sqft $290
MLS Listing ID 72420991
Sold Date 05/01/19
Style Colonial
Bedrooms 3
Full Baths 2
Half Baths 1
Year Built 1953
Annual Tax Amount $8,603
Tax Year 2018
Lot Size 0.270 Acres
Acres 0.27
Property Description
Beautiful Colonial totally rebuilt in 2016. Today's lifestyle offering an open floor plan with attention to detail. Amazing kitchen that was extended with a cathedral ceiling, skylight, modern fixtures, white craftsman style cabinets offering SS appliances, granite counter tops with oversized SS farmers sink. Front to back living room with wood burning fireplace and custom built in bookcases with recessed lighting. French doors from living room leading to outdoor patio area. Warm and inviting sunroom with tile floor off living room. 3 spacious bedrooms, 2.5 baths. Hardwood floors throughout. Laundry in 2nd floor bath. Master bedroom with full bath featuring an oversized custom walk-in shower as well as walk-in closet with custom built-ins. Energy efficient 2 zone FHA gas heat with central A/C, irrigation system, brick walk-ways and patio, professionally landscaped and fenced yard. Seller has relocated, quick close is a possibility. This home offers it all !!
Location
State MA
County Middlesex
Zoning Res
Direction Corner of North Road and Northgate Road
Rooms
Basement Full, Interior Entry, Bulkhead, Sump Pump, Radon Remediation System, Concrete, Unfinished
Primary Bedroom Level Second
Kitchen Skylight, Cathedral Ceiling(s), Flooring - Hardwood, Dining Area, Pantry, Countertops - Stone/Granite/Solid, Breakfast Bar / Nook, Cabinets - Upgraded, Country Kitchen, Exterior Access, Open Floorplan, Recessed Lighting, Remodeled, Stainless Steel Appliances, Gas Stove
Interior
Interior Features Sun Room
Heating Forced Air, Natural Gas, ENERGY STAR Qualified Equipment
Cooling Central Air, ENERGY STAR Qualified Equipment
Flooring Tile, Hardwood, Flooring - Stone/Ceramic Tile
Fireplaces Number 1
Fireplaces Type Living Room
Appliance Range, Dishwasher, Disposal, ENERGY STAR Qualified Refrigerator, Gas Water Heater, Plumbed For Ice Maker, Utility Connections for Gas Range, Utility Connections for Gas Oven, Utility Connections for Electric Dryer
Laundry Second Floor, Washer Hookup
Exterior
Exterior Feature Rain Gutters, Professional Landscaping, Sprinkler System
Garage Spaces 1.0
Fence Fenced/Enclosed, Fenced
Community Features Public Transportation, Park, Walk/Jog Trails, Medical Facility, Bike Path, Highway Access
Utilities Available for Gas Range, for Gas Oven, for Electric Dryer, Washer Hookup, Icemaker Connection
Waterfront Description Beach Front, Lake/Pond, 1 to 2 Mile To Beach, Beach Ownership(Public)
Roof Type Shingle
Total Parking Spaces 6
Garage Yes
Building
Lot Description Corner Lot, Wooded, Level
Foundation Concrete Perimeter
Sewer Public Sewer
Water Public
Architectural Style Colonial
Schools
Elementary Schools Center School
Middle Schools Mccarthy Middle
High Schools Chelmsford High
Others
Senior Community false
Read Less
Bought with Chrisanne Connolly • Wilson Wolfe Real Estate



