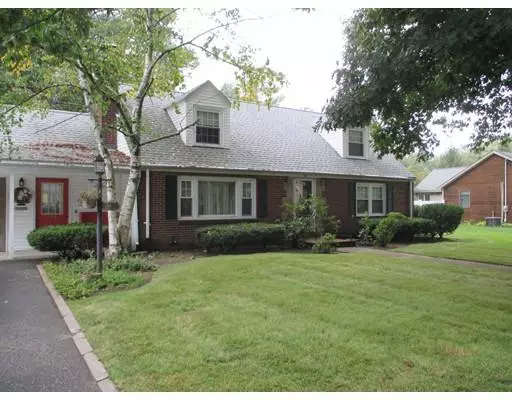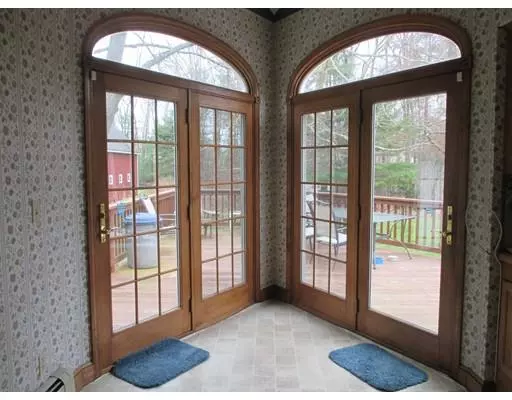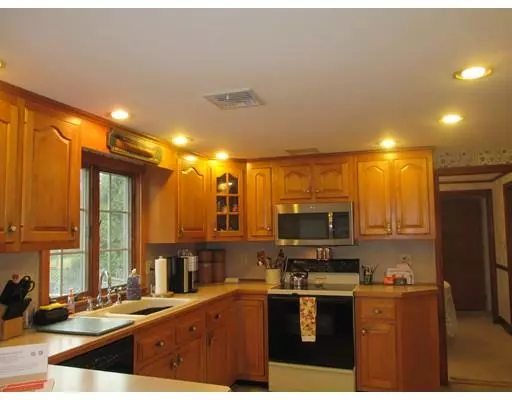For more information regarding the value of a property, please contact us for a free consultation.
631 Plymouth Street Abington, MA 02351
Want to know what your home might be worth? Contact us for a FREE valuation!

Our team is ready to help you sell your home for the highest possible price ASAP
Key Details
Sold Price $350,000
Property Type Single Family Home
Sub Type Single Family Residence
Listing Status Sold
Purchase Type For Sale
Square Footage 1,756 sqft
Price per Sqft $199
MLS Listing ID 72422448
Sold Date 06/13/19
Style Cape
Bedrooms 3
Full Baths 1
Half Baths 1
HOA Y/N false
Year Built 1950
Annual Tax Amount $5,867
Tax Year 2019
Lot Size 0.740 Acres
Acres 0.74
Property Description
BACK ON THE MARKET at NEW IMPROVED PRICE! LOCATION, LOCATION, LOCATION!! Walk to the train, nearby shopping, restaurants! Close to Abington/N.Abington center, parks, churches, ESSENTIAL SERVICES! This 1950's QUALITY Constructed Oversized Cape has updated EXPANDED COUNTRY KITCHEN, CUSTOM CABINETS, FRENCH DOORS leading to a large deck and private back yard! All appliances included! LARGE FIRST FLOOR MASTER BEDROOM with 2 Large Closets! HARDWOOD FLOORS Throughout the DR, LR and Master BR under carpet! HUGE LIVING ROOM with TENNESSEE GRANITE enhanced FIREPLACE! Separate DINING ROOM with Bay Window overlooking the back yard! FINISHED FAMILY ROOM/OFFICE in basement with rough plumbing for a 3rd bath! Plenty of ATTIC SPACE or 4th possible bedroom on the 2nd floor! This beautiful home can be yours with just some cosmetic updating! Seller has moved on. Quick closing is available! OPEN HOUSE Sat 4/27 and Sun 4/28 from 1-3 PM!! DON'T MISS OUT ON THIS FABULOUS OPPORTUNITY!
Location
State MA
County Plymouth
Zoning R30
Direction Plymouth Street is Route 58 between Route 139 to the north and Route 123 to the south
Rooms
Family Room Flooring - Wall to Wall Carpet
Basement Full, Partially Finished, Interior Entry, Bulkhead, Sump Pump, Concrete
Primary Bedroom Level Main
Dining Room Flooring - Hardwood, Flooring - Wall to Wall Carpet, Window(s) - Bay/Bow/Box, Wainscoting
Kitchen Flooring - Vinyl, Dining Area, Countertops - Upgraded, Breakfast Bar / Nook, Cabinets - Upgraded, Country Kitchen, Deck - Exterior, Exterior Access, Remodeled
Interior
Heating Central, Baseboard, Oil
Cooling Central Air
Flooring Tile, Carpet, Hardwood
Fireplaces Number 1
Fireplaces Type Living Room
Appliance Range, Dishwasher, Disposal, Trash Compactor, Refrigerator, Freezer, Washer, Dryer, Tank Water Heaterless, Utility Connections for Electric Range, Utility Connections for Electric Oven, Utility Connections for Electric Dryer
Laundry In Basement, Washer Hookup
Exterior
Exterior Feature Storage
Garage Spaces 1.0
Fence Fenced
Pool Above Ground
Community Features Public Transportation, Shopping, Park, House of Worship, T-Station
Utilities Available for Electric Range, for Electric Oven, for Electric Dryer, Washer Hookup
Roof Type Shingle
Total Parking Spaces 4
Garage Yes
Private Pool true
Building
Lot Description Cleared
Foundation Concrete Perimeter
Sewer Public Sewer
Water Public
Architectural Style Cape
Others
Acceptable Financing Contract
Listing Terms Contract
Read Less
Bought with James Mulvey • Bird Dog Real Estate, LLC



