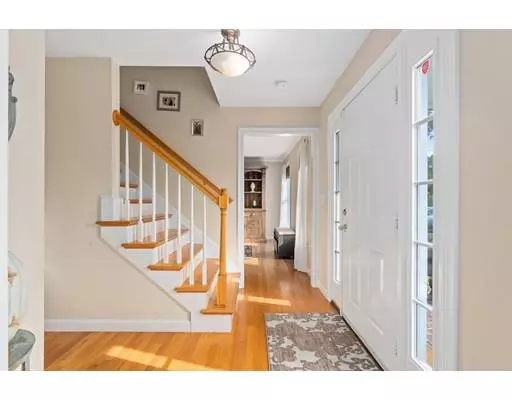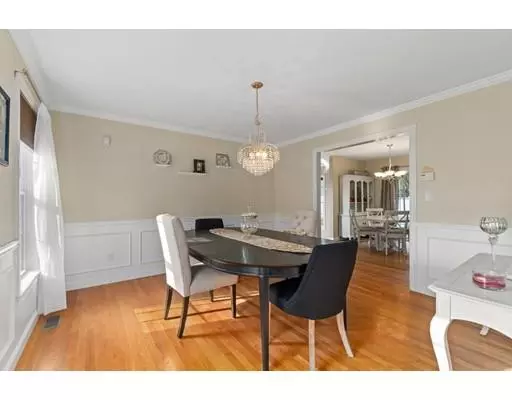For more information regarding the value of a property, please contact us for a free consultation.
31 Cottonwood Circle Middleboro, MA 02346
Want to know what your home might be worth? Contact us for a FREE valuation!

Our team is ready to help you sell your home for the highest possible price ASAP
Key Details
Sold Price $470,000
Property Type Single Family Home
Sub Type Single Family Residence
Listing Status Sold
Purchase Type For Sale
Square Footage 3,383 sqft
Price per Sqft $138
MLS Listing ID 72422723
Sold Date 03/01/19
Style Colonial
Bedrooms 4
Full Baths 2
Half Baths 1
Year Built 2004
Annual Tax Amount $6,923
Tax Year 2018
Lot Size 3.450 Acres
Acres 3.45
Property Description
At 31 Cottonwood Circle, you will find the perfect home with space for everyone that allows excellent access for all your Off-Road activities including ATV, Dirt Bikes and Snow Mobiles. This home boasts 4 spacious bedrooms, 2.5 baths with an Open Floor Plan that allows you to host your family and friend gatherings with ease. A spacious Master Bedroom and Bath w/Vaulted Ceilings, Gleaming Hardwood Floors, Stainless Steel Appliances, Huge Great Room, 2 Car Garage an abundance of storage and Irrigation System are just a few of the wonderful features this home has to offer. This Home has it all including a full basement ready for you to finish for your own personal gym, man cave or extra family room. Close to Major Routes and Commuter Rail.
Location
State MA
County Plymouth
Zoning RES
Direction Plymouth St to Cottonwood.
Rooms
Family Room Flooring - Wall to Wall Carpet, Window(s) - Bay/Bow/Box, Cable Hookup, Open Floorplan, Sunken
Basement Full, Interior Entry, Concrete, Unfinished
Primary Bedroom Level Second
Dining Room Flooring - Hardwood, Window(s) - Bay/Bow/Box, Exterior Access, Open Floorplan
Kitchen Bathroom - Half, Flooring - Hardwood, Window(s) - Bay/Bow/Box, Dining Area, Balcony / Deck, Pantry, Countertops - Stone/Granite/Solid, Cabinets - Upgraded, Deck - Exterior, Exterior Access, Open Floorplan, Recessed Lighting, Stainless Steel Appliances
Interior
Interior Features Cable Hookup, Open Floorplan, Great Room, Central Vacuum
Heating Forced Air, Oil
Cooling Central Air
Flooring Tile, Carpet, Hardwood, Flooring - Wall to Wall Carpet
Fireplaces Number 1
Fireplaces Type Family Room
Appliance Range, Oven, Dishwasher, Microwave, Refrigerator, Oil Water Heater, Plumbed For Ice Maker, Utility Connections for Electric Range, Utility Connections for Electric Oven, Utility Connections for Electric Dryer
Laundry First Floor, Washer Hookup
Exterior
Exterior Feature Rain Gutters, Sprinkler System
Garage Spaces 2.0
Community Features Shopping, Stable(s), Conservation Area, Highway Access, House of Worship, Public School, Other
Utilities Available for Electric Range, for Electric Oven, for Electric Dryer, Washer Hookup, Icemaker Connection
Roof Type Shingle
Total Parking Spaces 5
Garage Yes
Building
Foundation Concrete Perimeter
Sewer Private Sewer
Water Public
Read Less
Bought with Janice Wright • RE/MAX Platinum



