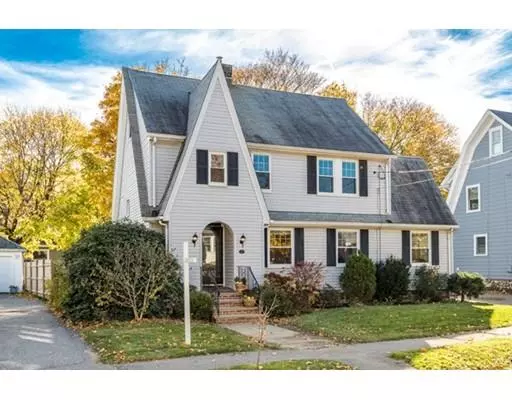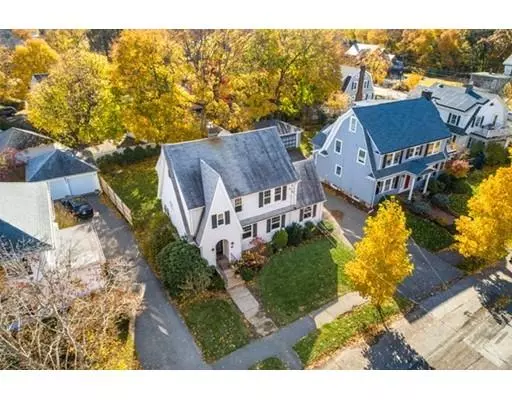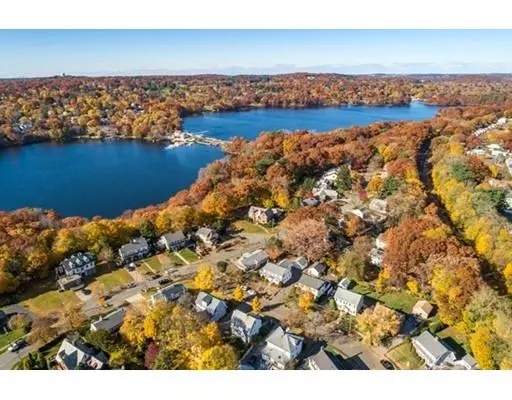For more information regarding the value of a property, please contact us for a free consultation.
15 Grace Rd Medford, MA 02155
Want to know what your home might be worth? Contact us for a FREE valuation!

Our team is ready to help you sell your home for the highest possible price ASAP
Key Details
Sold Price $803,050
Property Type Single Family Home
Sub Type Single Family Residence
Listing Status Sold
Purchase Type For Sale
Square Footage 2,347 sqft
Price per Sqft $342
Subdivision Brooks Estates
MLS Listing ID 72423101
Sold Date 01/18/19
Style Colonial
Bedrooms 3
Full Baths 3
Half Baths 1
Year Built 1930
Annual Tax Amount $6,417
Tax Year 2018
Lot Size 6,534 Sqft
Acres 0.15
Property Description
Located in one of West Medford's Premier Neighborhoods, this Up-Dated Brooks Estates Colonial with Large Country Kitchen, Tons of Cabinetry & Top-of the-Line Viking Appliances Opens to the Living/Dining w/Fireplace, Built-Ins, French-Doors & Crown Moldings! A 1/2 Bath and Tucked-Away Sunroom make for Ease of Entertaining and complete level one. Level two consists of a Large Master Bedroom w/Walk-in Closet, Built-In Storage & Gracious En-Suite Bath w/Soaking Tub & Extra Large Shower, a Second Large Bedroom & Beautiful Guest Bath. Level three finds a Third Bedroom & Great Storage. A Large Level Yard & 2 Car Garage along with a New Lower-Level Family Room w/Laundry/Tiled Full Bath & More Storage make for excellent flex space! Conveniently located 0.9 miles to the Commuter Rail w/easy access to Winchester/Arlington/Cambridge/Boston, Rte 2, Rte 93, Mystic Lakes, Medford Boat Club & Brooks Estates Walking Trails making this home the one you've been waiting for! Get ready to fall in love!
Location
State MA
County Middlesex
Area West Medford
Zoning RES
Direction Grove St to Saltonstall Rd to Grace Rd
Rooms
Family Room Bathroom - Full, Closet, Flooring - Vinyl, Cable Hookup, Exterior Access, Recessed Lighting
Basement Full, Finished, Interior Entry, Bulkhead
Primary Bedroom Level Second
Kitchen Bathroom - Half, Closet, Flooring - Hardwood, Cabinets - Upgraded, Country Kitchen, Exterior Access, Remodeled, Gas Stove
Interior
Interior Features Dining Area, Country Kitchen, Closet/Cabinets - Custom Built, Open Floor Plan, Recessed Lighting, Closet, Bathroom - Full, Closet - Walk-in, Sun Room, Living/Dining Rm Combo, Foyer, Exercise Room
Heating Baseboard, Oil, Fireplace
Cooling None
Flooring Tile, Hardwood, Wood Laminate, Flooring - Hardwood, Flooring - Vinyl
Fireplaces Number 1
Appliance Range, Dishwasher, Disposal, Indoor Grill, Refrigerator, Wine Refrigerator, Range Hood, Utility Connections for Gas Range, Utility Connections for Electric Dryer
Laundry Flooring - Laminate, Electric Dryer Hookup, Exterior Access, Washer Hookup, In Basement
Exterior
Exterior Feature Rain Gutters
Garage Spaces 2.0
Community Features Public Transportation, Tennis Court(s), Park, Walk/Jog Trails, Conservation Area, House of Worship, Private School, Public School, University
Utilities Available for Gas Range, for Electric Dryer, Washer Hookup
Waterfront Description Beach Front, Lake/Pond, 1/2 to 1 Mile To Beach, Beach Ownership(Public)
Roof Type Shingle
Total Parking Spaces 3
Garage Yes
Building
Lot Description Level
Foundation Block
Sewer Public Sewer
Water Public
Schools
Elementary Schools Brooks
Middle Schools Mcglynn/Andrews
High Schools Mhs
Read Less
Bought with Medea Palandjian • Berkshire Hathaway HomeServices Commonwealth Real Estate



