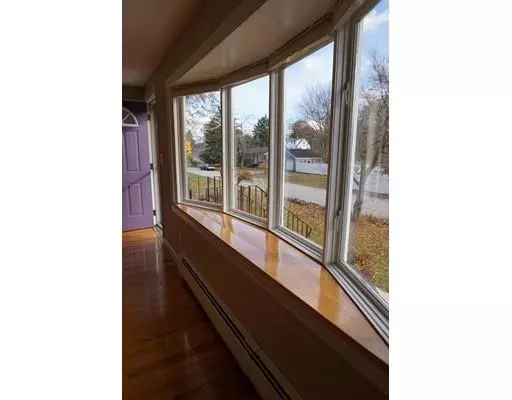For more information regarding the value of a property, please contact us for a free consultation.
9 Kiberd Drive Chelmsford, MA 01863
Want to know what your home might be worth? Contact us for a FREE valuation!

Our team is ready to help you sell your home for the highest possible price ASAP
Key Details
Sold Price $445,000
Property Type Single Family Home
Sub Type Single Family Residence
Listing Status Sold
Purchase Type For Sale
Square Footage 1,608 sqft
Price per Sqft $276
MLS Listing ID 72424371
Sold Date 04/26/19
Style Ranch
Bedrooms 4
Full Baths 2
HOA Y/N false
Year Built 1956
Annual Tax Amount $6,449
Tax Year 2018
Lot Size 0.400 Acres
Acres 0.4
Property Description
Nothing to do but move in!!! Lovingly maintained and tastefully updated large ranch, with 2 car garage, in neighborhood setting close to town beach. This home features, newer windows, vinyl siding, new roof, new central air, updated kitchen with bar counter & dining area with slider leading to large open deck and fenced in back yard with a shed. The living room offers a cozy wood burning fireplace that also opens to the carpeted family room. Hardwood flooring is through most of the home. There is town water, town sewer and gas heating and hot water in the home. There is also a partially finished room in the basement. Chelmsford offers much in the way of shopping, dining and an excellent school system.
Location
State MA
County Middlesex
Area North Chelmsford
Zoning RB
Direction Route 40 to Needham to Kiberd
Rooms
Family Room Ceiling Fan(s), Flooring - Wall to Wall Carpet, Recessed Lighting
Basement Full, Partially Finished, Interior Entry, Garage Access, Concrete
Primary Bedroom Level First
Dining Room Closet, Flooring - Hardwood, Recessed Lighting, Slider
Kitchen Skylight, Flooring - Stone/Ceramic Tile, Breakfast Bar / Nook, Recessed Lighting, Gas Stove
Interior
Interior Features Closet, Bonus Room
Heating Central, Baseboard, Natural Gas
Cooling Central Air
Flooring Tile, Carpet, Hardwood, Flooring - Wall to Wall Carpet
Fireplaces Number 1
Fireplaces Type Family Room, Living Room
Appliance Range, Dishwasher, Refrigerator, Washer, Dryer, Gas Water Heater, Tank Water Heater, Utility Connections for Gas Range, Utility Connections for Gas Oven, Utility Connections for Gas Dryer
Laundry In Basement, Washer Hookup
Exterior
Exterior Feature Storage, Garden
Garage Spaces 2.0
Fence Fenced/Enclosed, Fenced
Community Features Shopping, Park, Highway Access, House of Worship, Public School
Utilities Available for Gas Range, for Gas Oven, for Gas Dryer, Washer Hookup
Waterfront Description Beach Front, Lake/Pond, 1/2 to 1 Mile To Beach, Beach Ownership(Public)
Roof Type Shingle
Total Parking Spaces 4
Garage Yes
Building
Lot Description Gentle Sloping
Foundation Concrete Perimeter
Sewer Public Sewer
Water Public
Architectural Style Ranch
Schools
High Schools Chelmsford Hs
Others
Senior Community false
Acceptable Financing Contract
Listing Terms Contract
Read Less
Bought with DelRose McShane Team • RE/MAX Revolution



