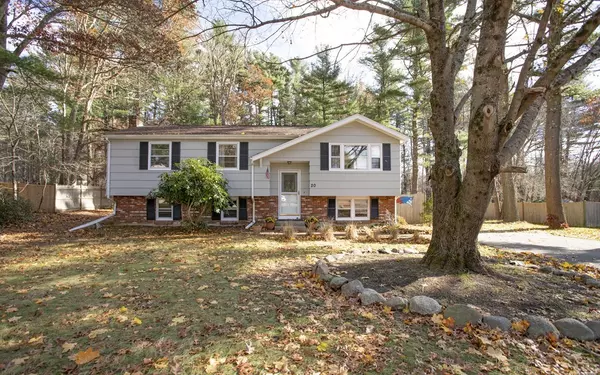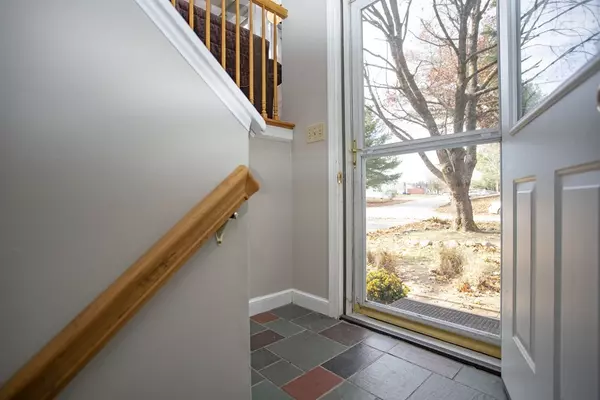For more information regarding the value of a property, please contact us for a free consultation.
20 James St Norton, MA 02766
Want to know what your home might be worth? Contact us for a FREE valuation!

Our team is ready to help you sell your home for the highest possible price ASAP
Key Details
Sold Price $355,000
Property Type Single Family Home
Sub Type Single Family Residence
Listing Status Sold
Purchase Type For Sale
Square Footage 1,685 sqft
Price per Sqft $210
MLS Listing ID 72424417
Sold Date 01/04/19
Style Raised Ranch
Bedrooms 4
Full Baths 1
Half Baths 1
Year Built 1970
Annual Tax Amount $4,087
Tax Year 2018
Lot Size 0.410 Acres
Acres 0.41
Property Description
This well located Raised Ranch in desired neighborhood offers good space on 2 levels of living w/an Open Floor Plan offering four bedrooms, full bath, hardwood floors in living and dining room. Fully appliance kitchen/dining room combination offers generous cabinet space with solid surface counter tops and sliding doors that access a 14'x15' screened deck with direct access to a spacious yard. On the lower level, you will find a spacious finish basement w/ family room with fireplace, tile flooring and access to extra-large laundry room w/plenty of storage. Adjacent to the family room you will find extra space perfect for a private master, home office or guest room / plenty of closet space. Newer Roof (6 yrs), Hot Water Tank (2 yrs) and Furnace (10 yrs) 4 Bedroom Septic. Located in a quiet neighborhood w/restaurants, golf course, commuter train in Mansfield and Wheaton College. shopping only minutes away. OPEN HOUSE CANCELLED 12/2 - OFFER ACCEPTED
Location
State MA
County Bristol
Zoning R80
Direction 495/Exit 10 Norton/MA-123 E to Newland/Wilbur/James St.
Rooms
Family Room Ceiling Fan(s), Closet, Flooring - Stone/Ceramic Tile, Window(s) - Picture, Cable Hookup, Exterior Access, Open Floorplan
Basement Full, Finished, Walk-Out Access, Interior Entry
Primary Bedroom Level Main
Dining Room Flooring - Hardwood, Window(s) - Bay/Bow/Box, Exterior Access, Open Floorplan
Kitchen Flooring - Stone/Ceramic Tile, Window(s) - Bay/Bow/Box, Dining Area, Countertops - Stone/Granite/Solid, Exterior Access, Open Floorplan, Slider
Interior
Interior Features Slider, Sun Room, Other
Heating Forced Air, Electric Baseboard, Natural Gas, Other
Cooling Window Unit(s)
Flooring Tile, Hardwood, Flooring - Wall to Wall Carpet
Fireplaces Number 1
Appliance Range, Dishwasher, Refrigerator, Gas Water Heater, Utility Connections for Gas Range, Utility Connections for Electric Range, Utility Connections for Electric Dryer
Laundry Washer Hookup, In Basement
Exterior
Exterior Feature Rain Gutters
Pool Above Ground
Community Features Shopping, Walk/Jog Trails, Golf, Medical Facility, Conservation Area, Highway Access, House of Worship, Private School, Public School, University
Utilities Available for Gas Range, for Electric Range, for Electric Dryer, Washer Hookup
Roof Type Shingle
Total Parking Spaces 6
Garage No
Private Pool true
Building
Lot Description Wooded, Cleared
Foundation Concrete Perimeter
Sewer Private Sewer
Water Public
Schools
Elementary Schools L.G. Nourse
Middle Schools Norton Middle
High Schools Norton High
Read Less
Bought with Doyle & Waldron Team • Coldwell Banker Residential Brokerage - South Easton



