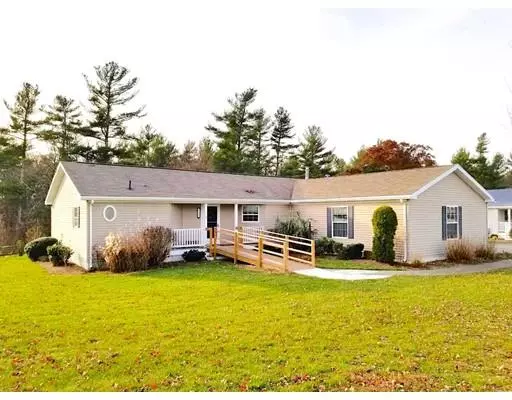For more information regarding the value of a property, please contact us for a free consultation.
4303 Pheasant Lane Middleboro, MA 02346
Want to know what your home might be worth? Contact us for a FREE valuation!

Our team is ready to help you sell your home for the highest possible price ASAP
Key Details
Sold Price $275,000
Property Type Single Family Home
Sub Type Single Family Residence
Listing Status Sold
Purchase Type For Sale
Square Footage 1,832 sqft
Price per Sqft $150
Subdivision Oak Point
MLS Listing ID 72424563
Sold Date 03/11/19
Style Ranch, Other (See Remarks)
Bedrooms 3
Full Baths 2
HOA Y/N true
Year Built 2005
Tax Year 2018
Property Description
Well maintained and expanded Marlette (Chatham II) modular home with private backyard in the highly sought-after 55+ community of OAK POINT! Home features oversized eat-in kitchen with white cabinetry and gas range * Great family room featuring gas fireplace w handsome stone hearth and surround * Living Room * Dining Room * Roomy Master Suite with soaking tub and walk-in closet * Expanded 3rd bedroom or Office with hardwoods * Laundry Room with sink * Oversized two-car attached garage * Screened porch * Deck * Amenities Include (but not limited to): Beautiful Clubhouse featuring Indoor and Outdoor Pools, Tennis, Bocce Court, Library, Game Room, Billiard Room, Craft Room, Ballroom, Gymnasium, Exercise Room, etc. AND Offering numerous classes and clubs, Bingo, movie nights. dances, dinners and so much more! Don't miss this one - CALL FOR YOUR APPOINTMENT TODAY and start ENJOYING THE LIFESTYLE YOU DESERVE!!!
Location
State MA
County Plymouth
Direction Route 105 to Plain St to Oak Point Dr to Pheasant Lane
Rooms
Family Room Flooring - Wall to Wall Carpet, Balcony / Deck, Slider
Primary Bedroom Level First
Dining Room Flooring - Wall to Wall Carpet
Kitchen Flooring - Vinyl, Dining Area
Interior
Interior Features Slider, Entrance Foyer, Sun Room
Heating Forced Air, Natural Gas
Cooling Central Air
Flooring Tile, Vinyl, Carpet, Hardwood, Flooring - Stone/Ceramic Tile
Fireplaces Number 1
Fireplaces Type Family Room
Laundry Main Level, First Floor
Exterior
Garage Spaces 2.0
Community Features Pool, Tennis Court(s)
Roof Type Shingle
Total Parking Spaces 2
Garage Yes
Building
Lot Description Cleared, Level
Foundation Irregular
Sewer Other
Water Public
Architectural Style Ranch, Other (See Remarks)
Others
Senior Community true
Read Less
Bought with Jeannie Carr • Success! Real Estate



