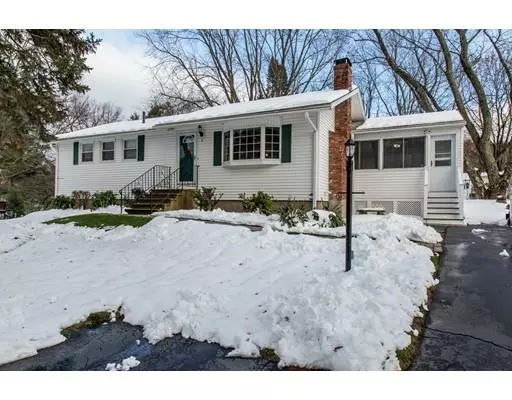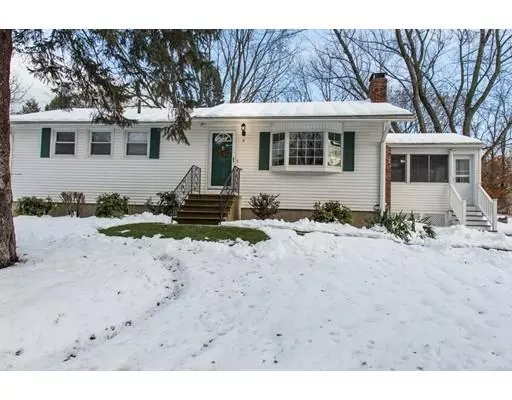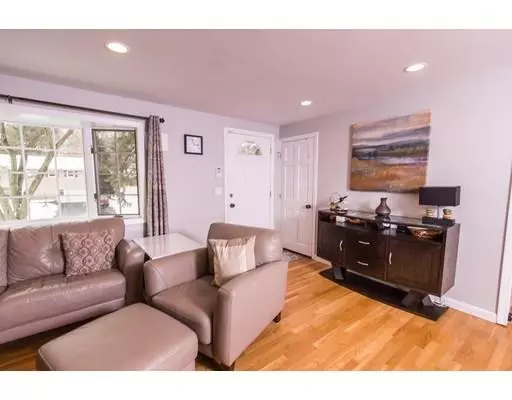For more information regarding the value of a property, please contact us for a free consultation.
9 Ontario Dr Hudson, MA 01749
Want to know what your home might be worth? Contact us for a FREE valuation!

Our team is ready to help you sell your home for the highest possible price ASAP
Key Details
Sold Price $400,000
Property Type Single Family Home
Sub Type Single Family Residence
Listing Status Sold
Purchase Type For Sale
Square Footage 1,792 sqft
Price per Sqft $223
Subdivision Lakeview
MLS Listing ID 72425123
Sold Date 01/30/19
Style Ranch
Bedrooms 3
Full Baths 1
Year Built 1965
Annual Tax Amount $5,264
Tax Year 2018
Lot Size 0.360 Acres
Acres 0.36
Property Description
Looking for that HGTV touched home - that’s literally move in ready? Here’s your chance – the list of recent renovations is extensive. New roof in 2011, Basement remodeled and renovated in 2017, Hardwood floors refinished in 2012, Central A/C installed in 2012, Professional Electric upgrade 2017 w/ recessed lighting throughout the entire house, Complete home professionally painted in 2017, Kitchen updates in 2017 including professionally resurfaced Painted Kitchen Cabinets, Granite Counter with undermount sink, glass tile backsplash, Brand-New Stainless-Steel appliances (Range, Dishwasher, and Refrigerator convey), and new hardwood flooring to match the main living level, Upgraded Composite Deck in 2017, Exterior professionally installed Wheelchair/Stroller paver ramp and front walkway installed in 2012, and the list goes on and on. This home has it all and more…give yourself the gift of a new home this Holiday season and spend the next snow storm keeping warm by your fireplace.
Location
State MA
County Middlesex
Zoning RES
Direction Marlboro to Fort Meadow, to Ontario
Rooms
Family Room Bathroom - Full, Closet, Flooring - Laminate, Cable Hookup, Exterior Access, Open Floorplan, Recessed Lighting
Basement Full, Partially Finished, Interior Entry, Bulkhead
Primary Bedroom Level First
Dining Room Ceiling Fan(s), Flooring - Hardwood, Window(s) - Bay/Bow/Box
Kitchen Flooring - Hardwood, Countertops - Stone/Granite/Solid, Cabinets - Upgraded, Recessed Lighting, Remodeled, Stainless Steel Appliances
Interior
Interior Features Beamed Ceilings, Recessed Lighting, Sun Room, Home Office, Bonus Room
Heating Forced Air, Natural Gas
Cooling Central Air
Flooring Tile, Carpet, Laminate, Hardwood, Flooring - Wall to Wall Carpet, Flooring - Laminate
Fireplaces Number 1
Fireplaces Type Living Room
Appliance Range, Dishwasher, Disposal, Refrigerator, Gas Water Heater, Utility Connections for Gas Range, Utility Connections for Electric Dryer
Laundry Washer Hookup
Exterior
Exterior Feature Storage, Garden, Stone Wall
Utilities Available for Gas Range, for Electric Dryer, Washer Hookup
Waterfront Description Beach Front, Lake/Pond, Walk to, 1/2 to 1 Mile To Beach, Beach Ownership(Public)
Roof Type Shingle
Total Parking Spaces 4
Garage No
Building
Lot Description Easements
Foundation Concrete Perimeter
Sewer Public Sewer
Water Public
Others
Senior Community false
Read Less
Bought with Catherine Keady • Coldwell Banker Residential Brokerage - Westford
GET MORE INFORMATION




